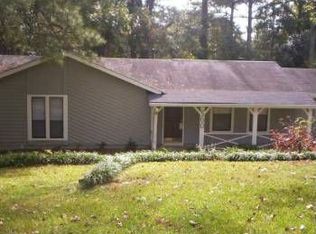Recently Renovated Highly Sought After Ranch Home! 3 Bedrooms and 2 Full Baths. Freshly Painted Inside and Out. All NEW Flooring Througout. Updated Kitchen Features White Shaker Cabinets, Wall Oven, Electric Cooktop with Vent Hood, Granite Countertops and White Subway Tile Backsplash. Breakfast Bar and Eat-In Breakfast Area with Lots of Natural Light. Open Concept Floor plan with Large Family Room complete with Fireplace. Both Bathrooms have been Updated with NEW Vanities and NEW Tile. 1 Car Garage with Built-In Storage. Large Flat Fully Fenced Back Yard with Back Deck! NEW ROOF Just Installed!!
This property is off market, which means it's not currently listed for sale or rent on Zillow. This may be different from what's available on other websites or public sources.
