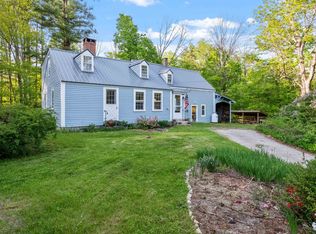This popular landmark farm offers 10.7 acres of beautiful apple orchards, blueberry bushes, strawberry fields, vegetable gardens, 10 greenhouses, and a barn with farm store and extra storage. The five bedroom, three bath center chimney cape has been meticulously restored and is a perfect blend of period charm and todayâs modern conveniences. Inside you will find an inviting eat-in kitchen, dining room, exposed beams, gorgeous hardwood floors, first floor office and a huge family room above the attached two car garage. Whether youâre looking for a family home, an income property or gentlemanâs farm this property may be perfect for you.
This property is off market, which means it's not currently listed for sale or rent on Zillow. This may be different from what's available on other websites or public sources.

