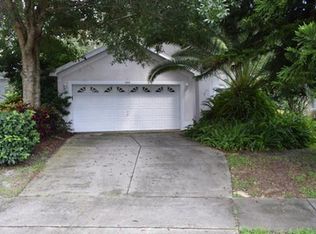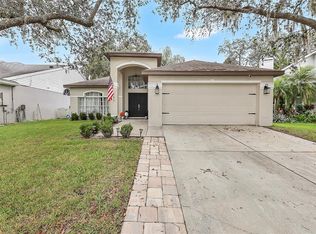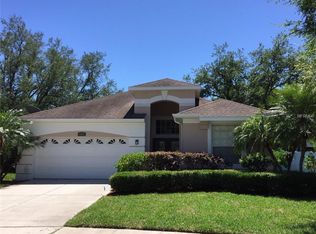Sold for $495,000 on 06/26/25
$495,000
563 Pleasant Grove Dr, Winter Springs, FL 32708
3beds
1,724sqft
Single Family Residence
Built in 1996
10,307 Square Feet Lot
$490,300 Zestimate®
$287/sqft
$2,430 Estimated rent
Home value
$490,300
$446,000 - $539,000
$2,430/mo
Zestimate® history
Loading...
Owner options
Explore your selling options
What's special
One or more photo(s) has been virtually staged. Welcome to this move-in-ready 3-bedroom, 2-bath home nestled in a quiet cul-de-sac in the desirable Tusca Oaks neighborhood of Winter Springs. Located directly across from the Tuscawilla Country Club, this home offers a blend of comfort, style and convenience in one of the area's most sought-after communities. Step inside to find a beautifully remodeled kitchen featuring quartz countertops and modern finishes, perfect for cooking and entertaining. Both bathrooms have also been updated, with the primary suite offering a spacious layout and a large soaking tub for added relaxation. A sunroom at the back of the house provides additional living space and a great spot to enjoy the peaceful Florida landscape. The home comes equipped with a transfer switch compatible with a whole-house generator for peace of mind. The backyard offers added privacy with no rear neighbors, making it an ideal place to unwind. As part of the HOA, front lawn maintenance is included so you can enjoy a well-kept yard without the hassle. Residents also have access to the neighborhood pool, perfect for cooling off and connecting with neighbors. With easy access to golf, parks, shopping and dining, this home combines low-maintenance living with a great location. Don't miss the chance to make it yours.
Zillow last checked: 8 hours ago
Listing updated: June 26, 2025 at 01:55pm
Listing Provided by:
Ruben Sosa 407-491-5504,
COLDWELL BANKER RESIDENTIAL RE 407-647-1211
Bought with:
Mandy Minnetto, 3501292
CREEGAN GROUP
Source: Stellar MLS,MLS#: O6311465 Originating MLS: Orlando Regional
Originating MLS: Orlando Regional

Facts & features
Interior
Bedrooms & bathrooms
- Bedrooms: 3
- Bathrooms: 2
- Full bathrooms: 2
Primary bedroom
- Features: Walk-In Closet(s)
- Level: First
- Area: 208 Square Feet
- Dimensions: 16x13
Bedroom 2
- Features: Built-in Closet
- Level: First
- Area: 130 Square Feet
- Dimensions: 13x10
Bedroom 3
- Features: Built-in Closet
- Level: First
- Area: 132 Square Feet
- Dimensions: 12x11
Balcony porch lanai
- Level: First
- Area: 308 Square Feet
- Dimensions: 28x11
Kitchen
- Level: First
- Area: 140 Square Feet
- Dimensions: 14x10
Living room
- Level: First
- Area: 240 Square Feet
- Dimensions: 16x15
Heating
- Central
Cooling
- Central Air
Appliances
- Included: Dishwasher, Microwave, Range, Refrigerator
- Laundry: Inside, Washer Hookup
Features
- Ceiling Fan(s), Eating Space In Kitchen, High Ceilings, Primary Bedroom Main Floor, Thermostat, Walk-In Closet(s)
- Flooring: Laminate, Tile
- Doors: French Doors
- Windows: Shutters
- Has fireplace: No
Interior area
- Total structure area: 2,556
- Total interior livable area: 1,724 sqft
Property
Parking
- Total spaces: 2
- Parking features: Driveway
- Attached garage spaces: 2
- Has uncovered spaces: Yes
Features
- Levels: One
- Stories: 1
- Patio & porch: Covered, Patio, Porch, Screened
- Exterior features: Irrigation System, Private Mailbox, Rain Gutters, Sidewalk
Lot
- Size: 10,307 sqft
- Features: Cul-De-Sac, Near Golf Course
- Residential vegetation: Mature Landscaping, Trees/Landscaped
Details
- Parcel number: 07213151800000620
- Zoning: PUD
- Special conditions: None
Construction
Type & style
- Home type: SingleFamily
- Property subtype: Single Family Residence
Materials
- Block, Stucco
- Foundation: Slab
- Roof: Shingle
Condition
- New construction: No
- Year built: 1996
Utilities & green energy
- Sewer: Public Sewer
- Water: Public
- Utilities for property: BB/HS Internet Available, Cable Available, Public, Street Lights
Community & neighborhood
Community
- Community features: Pool
Location
- Region: Winter Springs
- Subdivision: TUSCA OAKS
HOA & financial
HOA
- Has HOA: Yes
- HOA fee: $78 monthly
- Amenities included: Pool
- Services included: Community Pool
- Association name: Vista Community Association Management,
- Association phone: 407-682-3443
Other fees
- Pet fee: $0 monthly
Other financial information
- Total actual rent: 0
Other
Other facts
- Listing terms: Cash,Conventional,FHA,VA Loan
- Ownership: Fee Simple
- Road surface type: Asphalt
Price history
| Date | Event | Price |
|---|---|---|
| 6/26/2025 | Sold | $495,000+0%$287/sqft |
Source: | ||
| 6/2/2025 | Pending sale | $494,900$287/sqft |
Source: | ||
| 5/30/2025 | Price change | $494,900-3.9%$287/sqft |
Source: | ||
| 5/22/2025 | Listed for sale | $515,000+98.1%$299/sqft |
Source: | ||
| 6/22/2016 | Sold | $260,000-1.8%$151/sqft |
Source: Public Record | ||
Public tax history
| Year | Property taxes | Tax assessment |
|---|---|---|
| 2024 | $3,636 +4.2% | $272,903 +3% |
| 2023 | $3,489 +2.9% | $264,954 +3% |
| 2022 | $3,392 -3.5% | $257,237 +3% |
Find assessor info on the county website
Neighborhood: 32708
Nearby schools
GreatSchools rating
- 9/10Keeth Elementary SchoolGrades: PK-5Distance: 0.6 mi
- 6/10Indian Trails Middle SchoolGrades: 6-8Distance: 0.7 mi
- 6/10Winter Springs High SchoolGrades: 7,9-12Distance: 1.8 mi
Schools provided by the listing agent
- Elementary: Keeth Elementary
- Middle: Indian Trails Middle
- High: Winter Springs High
Source: Stellar MLS. This data may not be complete. We recommend contacting the local school district to confirm school assignments for this home.
Get a cash offer in 3 minutes
Find out how much your home could sell for in as little as 3 minutes with a no-obligation cash offer.
Estimated market value
$490,300
Get a cash offer in 3 minutes
Find out how much your home could sell for in as little as 3 minutes with a no-obligation cash offer.
Estimated market value
$490,300



