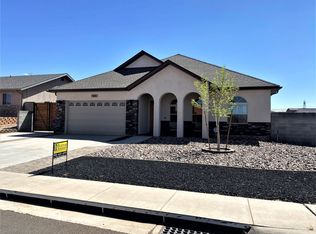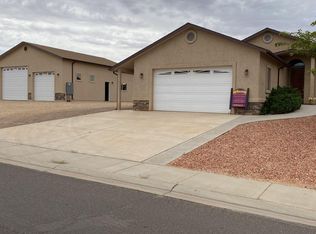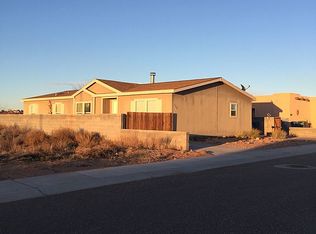Sold for $495,000
Street View
$495,000
563 Pinto Rd, Page, AZ 86040
--beds
--baths
--sqft
SingleFamily
Built in ----
10,019 Square Feet Lot
$485,500 Zestimate®
$--/sqft
$2,720 Estimated rent
Home value
$485,500
Estimated sales range
Not available
$2,720/mo
Zestimate® history
Loading...
Owner options
Explore your selling options
What's special
563 Pinto Rd, Page, AZ 86040 is a single family home. This home last sold for $495,000 in May 2025.
The Zestimate for this house is $485,500. The Rent Zestimate for this home is $2,720/mo.
Price history
| Date | Event | Price |
|---|---|---|
| 5/27/2025 | Sold | $495,000-3.9% |
Source: Public Record Report a problem | ||
| 4/28/2025 | Pending sale | $515,000 |
Source: Page MLS #1606247 Report a problem | ||
| 4/15/2025 | Listed for sale | $515,000 |
Source: Page MLS #1606247 Report a problem | ||
| 4/14/2025 | Pending sale | $515,000 |
Source: Page MLS #1606247 Report a problem | ||
| 3/6/2025 | Listed for sale | $515,000+1484.6% |
Source: Page MLS #1606247 Report a problem | ||
Public tax history
| Year | Property taxes | Tax assessment |
|---|---|---|
| 2026 | $1,334 -19.4% | $33,563 -0.1% |
| 2025 | $1,656 +5.8% | $33,602 +6.8% |
| 2024 | $1,565 +3.9% | $31,464 +22.6% |
Find assessor info on the county website
Neighborhood: 86040
Nearby schools
GreatSchools rating
- 3/10Desert View Elementary SchoolGrades: PK-5Distance: 1.3 mi
- 3/10Page Middle SchoolGrades: 6-8Distance: 1.7 mi
- 5/10Page High SchoolGrades: 9-12Distance: 1.4 mi
Get pre-qualified for a loan
At Zillow Home Loans, we can pre-qualify you in as little as 5 minutes with no impact to your credit score.An equal housing lender. NMLS #10287.


