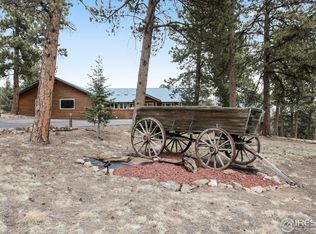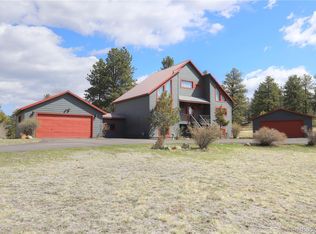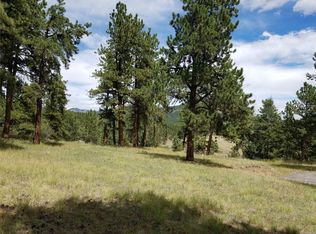Sold for $850,000
$850,000
563 Old Corral Road, Bailey, CO 80421
4beds
2,613sqft
Single Family Residence
Built in 1990
3.25 Acres Lot
$843,200 Zestimate®
$325/sqft
$3,991 Estimated rent
Home value
$843,200
$784,000 - $911,000
$3,991/mo
Zestimate® history
Loading...
Owner options
Explore your selling options
What's special
Welcome to your dream home in Mill Iron D Estates, a serene retreat nestled in the tranquil Deer Creek Valley. Conveniently located close to Hwy 285 for easy access, yet far enough to ensure peace and privacy, this property offers a perfect blend of accessibility and solitude. Set on a sprawling 3.25 acres adorned with Douglas Fir and Ponderosa Pine, the property backs to a ranch, ensuring no homes are directly behind, providing an unspoiled backdrop. The home itself boasts four spacious bedrooms and three bathrooms, all designed for comfort. An updated kitchen features granite countertops and solid wood cabinets with a large eat in area. The living area is enhanced by a 40,000 BTU gas fireplace with a remote, perfect for cozy evenings. And there is new carpet throughout the home. Additional amenities include vaulted ceilings, newer gas forced air heating, air conditioning, and gas hot water heater, ensuring year-round comfort. Outside, the landscaping is meticulously designed to create a private oasis, complete with an 8x8 greenhouse and a 10x12 shed, ideal for gardening and storage. The flat lot maximizes usability and enhances the stunning mountain views that surround the property. An oversized 3-car garage offers ample space for vehicles and storage. This property is not just a home but a lifestyle choice, offering a unique blend of nature and luxury.
Zillow last checked: 8 hours ago
Listing updated: October 01, 2024 at 11:02am
Listed by:
Tiffany & Christy Team 720-441-2544 Admin@peacefulcoloradohomes.com,
RE/MAX Alliance,
Tiffany Stanescu 970-397-8935,
RE/MAX Alliance
Bought with:
Brendan Moran, 040006027
Madison & Company Properties
Source: REcolorado,MLS#: 9750848
Facts & features
Interior
Bedrooms & bathrooms
- Bedrooms: 4
- Bathrooms: 3
- Full bathrooms: 1
- 3/4 bathrooms: 1
- 1/2 bathrooms: 1
- Main level bathrooms: 1
- Main level bedrooms: 1
Primary bedroom
- Level: Upper
- Area: 308 Square Feet
- Dimensions: 14 x 22
Bedroom
- Level: Upper
- Area: 195 Square Feet
- Dimensions: 15 x 13
Bedroom
- Level: Upper
- Area: 195 Square Feet
- Dimensions: 15 x 13
Bedroom
- Description: Non Conforming Bedroom/Office
- Level: Main
- Area: 144 Square Feet
- Dimensions: 12 x 12
Primary bathroom
- Level: Upper
Bathroom
- Level: Main
Bathroom
- Level: Upper
Dining room
- Level: Main
Family room
- Level: Main
- Area: 448 Square Feet
- Dimensions: 16 x 28
Kitchen
- Level: Main
- Area: 322 Square Feet
- Dimensions: 14 x 23
Laundry
- Level: Main
Living room
- Level: Main
- Area: 304 Square Feet
- Dimensions: 16 x 19
Utility room
- Level: Main
Heating
- Forced Air, Natural Gas
Cooling
- Central Air
Appliances
- Included: Dishwasher, Gas Water Heater, Microwave, Range, Range Hood, Refrigerator
Features
- Ceiling Fan(s), Eat-in Kitchen, Granite Counters, High Ceilings, High Speed Internet, Jack & Jill Bathroom, Kitchen Island, Open Floorplan, Pantry, Primary Suite, T&G Ceilings, Vaulted Ceiling(s), Walk-In Closet(s), Wired for Data
- Flooring: Carpet, Tile
- Windows: Double Pane Windows, Window Treatments
- Has basement: No
- Number of fireplaces: 1
- Fireplace features: Family Room, Gas, Insert
Interior area
- Total structure area: 2,613
- Total interior livable area: 2,613 sqft
- Finished area above ground: 2,613
Property
Parking
- Total spaces: 3
- Parking features: Asphalt, Dry Walled, Exterior Access Door, Lighted, Oversized
- Attached garage spaces: 3
Features
- Levels: Two
- Stories: 2
- Patio & porch: Covered, Front Porch, Patio
- Exterior features: Garden, Lighting, Playground, Private Yard, Rain Gutters
- Fencing: Partial
- Has view: Yes
- View description: Mountain(s)
Lot
- Size: 3.25 Acres
- Features: Cul-De-Sac, Mountainous, Rock Outcropping
- Residential vegetation: Natural State
Details
- Parcel number: 39096
- Special conditions: Standard
Construction
Type & style
- Home type: SingleFamily
- Architectural style: Mountain Contemporary
- Property subtype: Single Family Residence
Materials
- Frame, Wood Siding
- Foundation: Slab
Condition
- Updated/Remodeled
- Year built: 1990
Utilities & green energy
- Electric: 220 Volts
- Water: Well
- Utilities for property: Electricity Connected, Internet Access (Wired), Natural Gas Connected, Phone Connected
Community & neighborhood
Security
- Security features: Carbon Monoxide Detector(s), Smoke Detector(s)
Location
- Region: Bailey
- Subdivision: Mill Iron D Estate
HOA & financial
HOA
- Has HOA: Yes
- HOA fee: $100 annually
- Association name: Mill-Iron D Estates Homeowners' Association
- Association phone: 000-000-0000
Other
Other facts
- Listing terms: Cash,Conventional,VA Loan
- Ownership: Individual
- Road surface type: Dirt
Price history
| Date | Event | Price |
|---|---|---|
| 6/18/2024 | Sold | $850,000$325/sqft |
Source: | ||
| 4/28/2024 | Pending sale | $850,000$325/sqft |
Source: | ||
| 4/25/2024 | Listed for sale | $850,000$325/sqft |
Source: | ||
Public tax history
| Year | Property taxes | Tax assessment |
|---|---|---|
| 2025 | $3,097 +16.5% | $54,520 +19.4% |
| 2024 | $2,657 +30.2% | $45,660 -20.7% |
| 2023 | $2,041 -14.7% | $57,590 +47% |
Find assessor info on the county website
Neighborhood: 80421
Nearby schools
GreatSchools rating
- 7/10Deer Creek Elementary SchoolGrades: PK-5Distance: 1.2 mi
- 8/10Fitzsimmons Middle SchoolGrades: 6-8Distance: 4.7 mi
- 5/10Platte Canyon High SchoolGrades: 9-12Distance: 4.5 mi
Schools provided by the listing agent
- Elementary: Deer Creek
- Middle: Fitzsimmons
- High: Platte Canyon
- District: Platte Canyon RE-1
Source: REcolorado. This data may not be complete. We recommend contacting the local school district to confirm school assignments for this home.
Get a cash offer in 3 minutes
Find out how much your home could sell for in as little as 3 minutes with a no-obligation cash offer.
Estimated market value$843,200
Get a cash offer in 3 minutes
Find out how much your home could sell for in as little as 3 minutes with a no-obligation cash offer.
Estimated market value
$843,200


