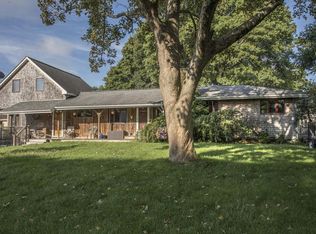Welcome home! This stunning 3 bed, 2 bath Ranch is located in the prestigious Highlands neighborhood of Fall River. Displaying a touch of modern, the home hosts many innovative upgrades including solar panels, smart home switches, Anderson windows, recessed lighting, Kohler tubs, wired security system, & central air. The Home theater featuring a 3D TV with Bose Acoustimass 6 Series V home speaker system is staying for your viewing pleasure. Cozy up to the wood fireplace during those brisk New England winters & enjoy the large private fenced in back yard on either your deck or stone patio during the summer. In your chefâs kitchen, featuring high end Bosch appliances, relish in the oak cabinets accented by under mount lighting, & Corian countertops Every cook enjoys cooking with gas! This house comes w/ a gas stove and gas forced water heat. Manicure your lawn with the 16 zone Rachio sprinkler system. This gem shows pride of ownership & will go quick- so don't wait!
This property is off market, which means it's not currently listed for sale or rent on Zillow. This may be different from what's available on other websites or public sources.
