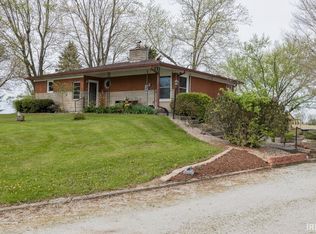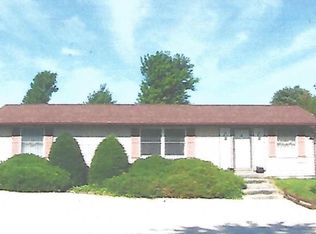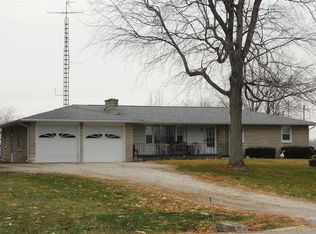Sold
$240,000
563 N 800th Rd W #27, Converse, IN 46919
4beds
2,046sqft
Residential, Single Family Residence
Built in 1965
5.16 Acres Lot
$275,700 Zestimate®
$117/sqft
$1,694 Estimated rent
Home value
$275,700
$237,000 - $325,000
$1,694/mo
Zestimate® history
Loading...
Owner options
Explore your selling options
What's special
Your very own 5 acre retreat, complete with a pasture and creek flowing through it. This darling brick and stone home with natural hardwood floors has a tuck under garage.The owner renovated and added a small bedroom, family room, full bath and laundry to the lower level. The main floor has 3 bedrooms, a large living area, kitchen and dining space, fullbath and a 3 season room (17'8x10'4) that exits to a multi level deck stepping down to the 4 foot deep above ground pool/equipment remaining. Cross the new concrete bridge over thecreek to the pole barn. Fireplace has wood burning insert. Electrical box and service upgraded. Newer water heater. Counter/bar in 3 season room remains. HVAC 2018. Mostlyreplacement windows. Laundry was previously in 3rd bedroom upstairs. Owner is related to agent.
Zillow last checked: 8 hours ago
Listing updated: May 13, 2024 at 03:42pm
Listing Provided by:
Non-BLC Member 317-956-1912,
MIBOR REALTOR® Association
Bought with:
Dawn Myers
F.C. Tucker Company
Source: MIBOR as distributed by MLS GRID,MLS#: 21978826
Facts & features
Interior
Bedrooms & bathrooms
- Bedrooms: 4
- Bathrooms: 2
- Full bathrooms: 2
- Main level bathrooms: 1
- Main level bedrooms: 3
Primary bedroom
- Features: Hardwood
- Level: Main
- Area: 120 Square Feet
- Dimensions: 12x10
Bedroom 2
- Features: Hardwood
- Level: Main
- Area: 110 Square Feet
- Dimensions: 11x10
Bedroom 3
- Features: Hardwood
- Level: Main
- Area: 100 Square Feet
- Dimensions: 10x10
Bedroom 4
- Features: Vinyl Plank
- Level: Basement
- Area: 98 Square Feet
- Dimensions: 14x7
Other
- Features: Vinyl Plank
- Level: Basement
- Area: 35 Square Feet
- Dimensions: 7x5
Dining room
- Features: Vinyl Plank
- Level: Main
- Area: 80 Square Feet
- Dimensions: 10x8
Kitchen
- Features: Vinyl Plank
- Level: Main
- Area: 110 Square Feet
- Dimensions: 11x10
Living room
- Features: Hardwood
- Level: Main
- Area: 322 Square Feet
- Dimensions: 23x14
Heating
- Electric, Forced Air
Cooling
- Has cooling: Yes
Appliances
- Included: Electric Water Heater, Disposal, Microwave, Electric Oven, Refrigerator
Features
- Ceiling Fan(s), Hardwood Floors, Eat-in Kitchen
- Flooring: Hardwood
- Has basement: Yes
- Number of fireplaces: 1
- Fireplace features: Wood Burning
Interior area
- Total structure area: 2,046
- Total interior livable area: 2,046 sqft
- Finished area below ground: 543
Property
Parking
- Total spaces: 2
- Parking features: Attached
- Attached garage spaces: 2
Features
- Levels: One
- Stories: 1
Lot
- Size: 5.16 Acres
Details
- Parcel number: 270503100012000027
- Horse amenities: None
Construction
Type & style
- Home type: SingleFamily
- Architectural style: Ranch
- Property subtype: Residential, Single Family Residence
Materials
- Brick, Stone
- Foundation: Block
Condition
- New construction: No
- Year built: 1965
Utilities & green energy
- Water: Private Well
Community & neighborhood
Location
- Region: Converse
- Subdivision: No Subdivision
Price history
| Date | Event | Price |
|---|---|---|
| 5/10/2024 | Sold | $240,000$117/sqft |
Source: | ||
Public tax history
Tax history is unavailable.
Neighborhood: 46919
Nearby schools
GreatSchools rating
- NAConverse Elementary SchoolGrades: PK-2Distance: 2.5 mi
- 7/10Oak Hill Junior High SchoolGrades: 7-8Distance: 2.2 mi
- 6/10Oak Hill High SchoolGrades: 9-12Distance: 1.4 mi

Get pre-qualified for a loan
At Zillow Home Loans, we can pre-qualify you in as little as 5 minutes with no impact to your credit score.An equal housing lender. NMLS #10287.


