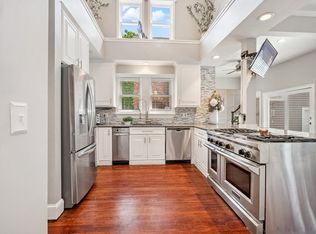Entertaining is a breeze in this beautiful Wilbraham home. Prepare dinner in your stylishly updated kitchen, featuring new soft-close cabinets and drawers, granite counter tops, tile flooring, matching stainless steel appliances, and recessed lighting. Enjoy your family meal in the formal dining room, then head to the family room for a movie or game night. The family room is complete with cathedral ceilings, built-in shelving, a fireplace, projector screen, and a slider out to the new, two-tiered deck. The first floor also features two bedrooms, a half bathroom, and a "mud room" for your coats and shoes. But wait, there's more! The first floor also boasts a full bathroom, laundry room combo. Upstairs, you'll find the master bedroom en suite with another full bathroom and walk-in closet. There is also a loft which can be used as a second family room. There's plenty of space to entertain, outside. This two acre property has an in-ground pool, as well as a storage shed and two-car garage.
This property is off market, which means it's not currently listed for sale or rent on Zillow. This may be different from what's available on other websites or public sources.
