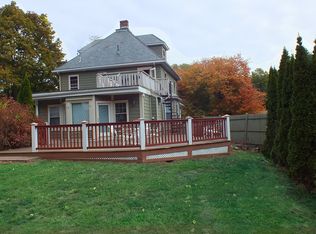Sold for $730,000
$730,000
563 Main St, Stoneham, MA 02180
4beds
2,163sqft
Single Family Residence
Built in 1950
0.34 Acres Lot
$746,900 Zestimate®
$337/sqft
$3,276 Estimated rent
Home value
$746,900
$687,000 - $814,000
$3,276/mo
Zestimate® history
Loading...
Owner options
Explore your selling options
What's special
A well cared for home on a great lot waiting for its next chapter. Access this lovely home from a rear cul-de-sac and enjoy the mature trees and large yard that surround it while also benefitting from its convenience to Route 93, stunning Spot Pond, and the Middlesex Fells Reservation trails and fields. With exciting period details and beautiful hardwood floors, this home can be configured to meet any buyer's needs and has expansion and/or in-law potential. The lot also boasts a large two car garage. Owned by the same family since it was built, additional features include a new roof in 2023, large laundry room in the basement along with ample storage, and a half bath.
Zillow last checked: 8 hours ago
Listing updated: September 10, 2024 at 06:26am
Listed by:
Thomas Anderson 781-589-7314,
Anderson Realty Partners 617-548-5443,
Erin Anderson 617-548-5443
Bought with:
Linda Hutchinson
Brad Hutchinson Real Estate
Source: MLS PIN,MLS#: 73280919
Facts & features
Interior
Bedrooms & bathrooms
- Bedrooms: 4
- Bathrooms: 3
- Full bathrooms: 2
- 1/2 bathrooms: 1
Primary bedroom
- Level: Second
Bedroom 2
- Level: First
Bedroom 3
- Level: First
Bedroom 4
- Level: Second
Primary bathroom
- Features: No
Bathroom 1
- Features: Bathroom - Full
- Level: First
Bathroom 2
- Features: Bathroom - Full
- Level: Second
Bathroom 3
- Features: Bathroom - Half
- Level: Basement
Dining room
- Level: First
Family room
- Level: Second
Kitchen
- Level: First
Living room
- Level: First
Heating
- Baseboard, Hot Water, Natural Gas
Cooling
- None
Appliances
- Included: Gas Water Heater, Range, Dishwasher, Disposal, Microwave, Washer, Dryer
- Laundry: In Basement, Gas Dryer Hookup, Washer Hookup
Features
- Flooring: Tile, Vinyl, Carpet, Concrete, Hardwood
- Basement: Full,Walk-Out Access,Interior Entry,Concrete,Unfinished
- Has fireplace: No
Interior area
- Total structure area: 2,163
- Total interior livable area: 2,163 sqft
Property
Parking
- Total spaces: 10
- Parking features: Detached, Garage Door Opener, Storage, Paved Drive, Off Street, Paved
- Garage spaces: 2
- Uncovered spaces: 8
Features
- Patio & porch: Porch
- Exterior features: Porch, Rain Gutters
Lot
- Size: 0.34 Acres
Details
- Parcel number: 772714
- Zoning: RB
Construction
Type & style
- Home type: SingleFamily
- Architectural style: Cape
- Property subtype: Single Family Residence
Materials
- Frame
- Foundation: Concrete Perimeter
- Roof: Shingle
Condition
- Year built: 1950
Utilities & green energy
- Electric: Circuit Breakers
- Sewer: Public Sewer
- Water: Public
- Utilities for property: for Gas Range, for Gas Oven, for Gas Dryer, Washer Hookup
Community & neighborhood
Community
- Community features: Public Transportation, Shopping, Pool, Park, Walk/Jog Trails, Golf, Medical Facility, Laundromat, Bike Path, Conservation Area, Highway Access, Public School
Location
- Region: Stoneham
Price history
| Date | Event | Price |
|---|---|---|
| 9/9/2024 | Sold | $730,000+4.4%$337/sqft |
Source: MLS PIN #73280919 Report a problem | ||
| 8/27/2024 | Contingent | $699,000$323/sqft |
Source: MLS PIN #73280919 Report a problem | ||
| 8/22/2024 | Listed for sale | $699,000$323/sqft |
Source: MLS PIN #73280919 Report a problem | ||
Public tax history
| Year | Property taxes | Tax assessment |
|---|---|---|
| 2025 | $6,060 +3.3% | $592,400 +7% |
| 2024 | $5,865 +1.3% | $553,800 +6.2% |
| 2023 | $5,791 +15.3% | $521,700 +8.1% |
Find assessor info on the county website
Neighborhood: 02180
Nearby schools
GreatSchools rating
- 9/10South Elementary SchoolGrades: PK-4Distance: 0.3 mi
- 7/10Stoneham Middle SchoolGrades: 5-8Distance: 1.1 mi
- 6/10Stoneham High SchoolGrades: 9-12Distance: 0.7 mi
Schools provided by the listing agent
- Elementary: South School
- Middle: Stoneham
- High: Stoneham
Source: MLS PIN. This data may not be complete. We recommend contacting the local school district to confirm school assignments for this home.
Get a cash offer in 3 minutes
Find out how much your home could sell for in as little as 3 minutes with a no-obligation cash offer.
Estimated market value$746,900
Get a cash offer in 3 minutes
Find out how much your home could sell for in as little as 3 minutes with a no-obligation cash offer.
Estimated market value
$746,900
