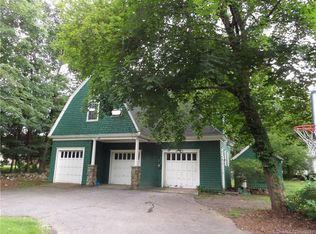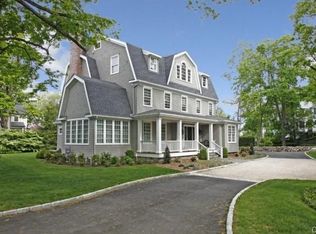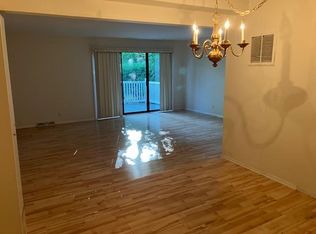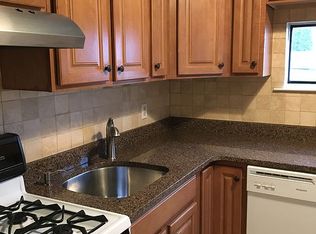Sold for $6,995
$6,995
563 Main St, Ridgefield, CT 06877
5beds
5baths
4,740sqft
SingleFamily
Built in 1730
0.49 Acres Lot
$2,122,700 Zestimate®
$1/sqft
$7,295 Estimated rent
Home value
$2,122,700
$1.91M - $2.36M
$7,295/mo
Zestimate® history
Loading...
Owner options
Explore your selling options
What's special
Gorgeous Main Street home for rent on private and level lot!! This historic 5 bedroom colonial blends the quality and character of yesteryear with the luxury and convenience of today's living. A stunning grand foyer welcomes your guests to the main home featuring expansive rooms with 9-10' ceilings and seven fireplaces on the main and upper levels. The main level includes a stunning living room, a picture perfect dining room ideal for entertaining, an oversized family room, and kitchen with breakfast nook, each with fireplaces. The heart of the home is the fabulous family room that opens to a lovely sunroom on one side and a library/office on the other. Upstairs, the sun-filled, spacious master bedroom suite features his and her closets, a sitting area and full bath with dressing room. Four additional bedrooms and three full baths finish out the upper level. Hardwood floors and elaborate moldings and trim throughout. Just steps from the library, restaurants, shops and outdoor concerts at Ballard Park, this amazing home is at the center of everything that makes Ridgefield so special!
Tenant responsibilities: Electricity, Heat, Insurance, Water
Facts & features
Interior
Bedrooms & bathrooms
- Bedrooms: 5
- Bathrooms: 5
Heating
- Forced air, Oil
Cooling
- Other
Appliances
- Included: Dishwasher, Dryer, Washer
- Laundry: In Unit
Features
- Flooring: Hardwood
- Basement: Partially finished
- Has fireplace: Yes
Interior area
- Total interior livable area: 4,740 sqft
Property
Parking
- Parking features: Garage - Detached, Off-street
Features
- Exterior features: Other
Lot
- Size: 0.49 Acres
Details
- Parcel number: RIDGME14B0111
Construction
Type & style
- Home type: SingleFamily
- Architectural style: Colonial
Materials
- Frame
- Roof: Asphalt
Condition
- Year built: 1730
Community & neighborhood
Location
- Region: Ridgefield
Other
Other facts
- Cooling System: Air Conditioning
- Laundry: In Unit
- Parking Type: Garage
- Walk to town/schools
Price history
| Date | Event | Price |
|---|---|---|
| 7/10/2025 | Listing removed | $1,750,000$369/sqft |
Source: | ||
| 6/10/2025 | Price change | $1,750,000+16.7%$369/sqft |
Source: | ||
| 5/6/2025 | Price change | $1,500,000-14.3%$316/sqft |
Source: | ||
| 2/21/2025 | Listed for sale | $1,750,000+29.6%$369/sqft |
Source: | ||
| 2/17/2025 | Listing removed | $1,350,000$285/sqft |
Source: | ||
Public tax history
| Year | Property taxes | Tax assessment |
|---|---|---|
| 2025 | $24,679 +3.9% | $901,040 |
| 2024 | $23,742 +2.1% | $901,040 |
| 2023 | $23,256 +8% | $901,040 +19% |
Find assessor info on the county website
Neighborhood: 06877
Nearby schools
GreatSchools rating
- 9/10Veterans Park Elementary SchoolGrades: K-5Distance: 0.5 mi
- 9/10East Ridge Middle SchoolGrades: 6-8Distance: 0.8 mi
- 10/10Ridgefield High SchoolGrades: 9-12Distance: 3.3 mi
Sell for more on Zillow
Get a Zillow Showcase℠ listing at no additional cost and you could sell for .
$2,122,700
2% more+$42,454
With Zillow Showcase(estimated)$2,165,154



