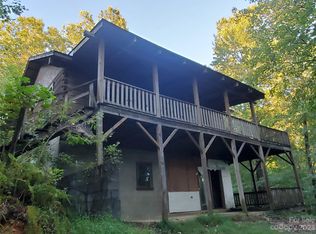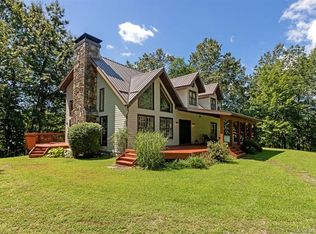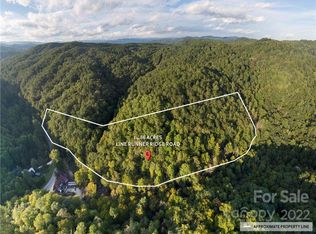Lovely Mountain Cabin situated on a private 4.10 acre lot. The large open floor plan offers vaulted wood ceilings perfect for entertaining. Enjoy the gas fireplace with lovely stone work on a cool winter night. The master suite has a large walk in closet, ensuite with soaking tub, tile walk in shower and even a fireplace to enjoy during a hot bath. There is also a private office area or craft room off the master. You will love morning coffee on the 450 sq foot covered back deck while taking in the sounds of nature and the small creek below. Line Runner Ridge features an 11 Acre lake with a dock and picnic area for community members enjoyment.The Lake is stocked with Trout, Bass, Carp and Catfish. Property owners may also store small boats at the community boat racks by the dock. Gate Code required. 2019 Home, well, and septic inspections available and list of recent repairs made. ****See 3D virtual Tour
This property is off market, which means it's not currently listed for sale or rent on Zillow. This may be different from what's available on other websites or public sources.



