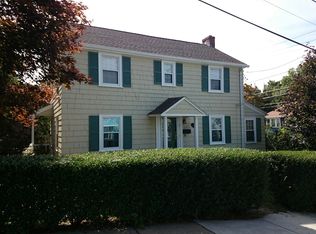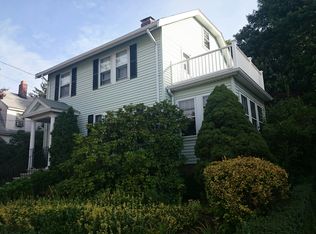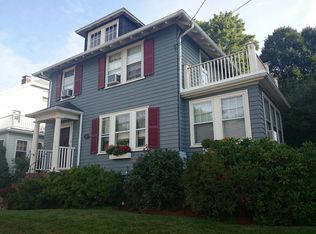4 BED, 2.5 BATH COLONIAL IN PRIME WEST ROXBURY COMMUTER LOCATION! Just blocks from the Highlands Commuter Rail station and Centre St. shops, restaurants, & parks, this well maintained home offers a true master suite, open concept kitchen, & large fully fenced yard. Side to side living room w/ fireplace leads to dining room & large renovated eat-in kitchen, complete with granite counters, stainless steel appliances, island, & breakfast bar. 1/2 bath, laundry, and mudroom to fenced rear yard complete with mature landscaping, oversized stone patio, and shed. 2nd floor offers 4 beds, including renovated full hall bath, and a master bedroom wing, with cathedral ceilings and skylights, large walk in closet, and a 4-piece master bath w/ Jacuzzi tub. Partially finished basement with storage/workshop. Low maintenance home, vinyl siding & replacement windows, 200 amp electric, new 2018 3-zone gas boiler w/ Nest Thermostats, & 2016 roof! Easy access to Longwood & downtown, on #37 Bus line to BLS.
This property is off market, which means it's not currently listed for sale or rent on Zillow. This may be different from what's available on other websites or public sources.


