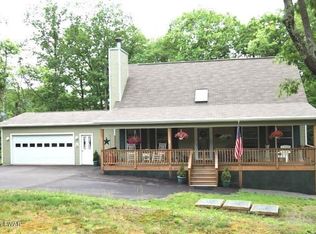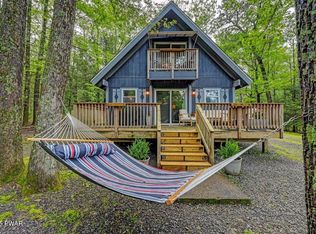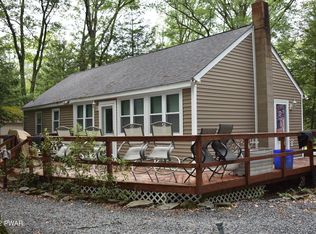Sold for $369,000 on 08/31/23
$369,000
563 Hemlock Farms Rd, Hawley, PA 18428
3beds
3,456sqft
Single Family Residence
Built in 1988
1 Acres Lot
$412,500 Zestimate®
$107/sqft
$4,070 Estimated rent
Home value
$412,500
$388,000 - $437,000
$4,070/mo
Zestimate® history
Loading...
Owner options
Explore your selling options
What's special
This stunning move in ready ranch home is just waiting for it's new owners. Sitting on 1 acre of privacy, this house has been Very well loved and maintained and is perfect for the whole family. Every room is so inviting. Very private, backing state game lands, this 3br/3ba home has an open concept with a large deck to entertain and a screen room too. Fenced in yard with beautiful landscape. This house also has a whole house generator. A must see!!! Too much to list. Located in the Hemlock Farms Community with lots of amenities. Beaches, lakes, pools, tennis, pickleball, full gym, great cafe or enjoy a show at the clubhouse or Fawn Hill Family Park under the stars. Make your appointment today!!!, Beds Description: Primary1st, Baths: 1/2 Bath Lev L, Baths: 2 Bath Lev 1, Eating Area: Dining Area, Eating Area: Modern KT, Beds Description: 2+Bed1st
Zillow last checked: 15 hours ago
Listing updated: September 06, 2024 at 09:15pm
Listed by:
Lisa S Flaherty 570-815-6826,
Century 21 Geba Realty,
John J Flaherty 570-815-6795,
Century 21 Geba Realty
Bought with:
Roxanne Ryan, RS330161
Realty Executives Exceptional Realtors LA
Source: PWAR,MLS#: PW232117
Facts & features
Interior
Bedrooms & bathrooms
- Bedrooms: 3
- Bathrooms: 3
- Full bathrooms: 2
- 1/2 bathrooms: 1
Primary bedroom
- Description: With huge walk in closet
- Area: 238
- Dimensions: 14 x 17
Bedroom 2
- Area: 121
- Dimensions: 11 x 11
Bedroom 3
- Area: 143
- Dimensions: 11 x 13
Primary bathroom
- Description: Brand new!
- Area: 63
- Dimensions: 9 x 7
Bathroom 2
- Description: Brand new
- Area: 48
- Dimensions: 8 x 6
Bathroom 3
- Description: 1/2 bath with washer and dryer
- Area: 49
- Dimensions: 7 x 7
Dining room
- Description: Modern dining area
- Area: 240
- Dimensions: 12 x 20
Family room
- Area: 396
- Dimensions: 18 x 22
Other
- Description: Enclosed spacious sunroom
- Area: 190
- Dimensions: 10 x 19
Kitchen
- Description: Modern kitchen with stainless steel appliances
- Area: 130
- Dimensions: 13 x 10
Living room
- Description: Beautiful living room with stone faced fire place!
- Area: 231
- Dimensions: 11 x 21
Heating
- Baseboard, Zoned, Hot Water, Electric
Cooling
- Central Air, Ceiling Fan(s)
Appliances
- Included: Dryer, Washer, Self Cleaning Oven, Refrigerator, Microwave, Electric Range, Electric Oven, Dishwasher
Features
- Cathedral Ceiling(s), Walk-In Closet(s), Pantry, Open Floorplan, Kitchen Island
- Flooring: Vinyl
- Basement: Daylight,Walk-Up Access,Walk-Out Access,Full,Finished
- Has fireplace: Yes
- Fireplace features: Living Room, Wood Burning, Stone
Interior area
- Total structure area: 3,456
- Total interior livable area: 3,456 sqft
Property
Parking
- Total spaces: 2
- Parking features: Attached, See Remarks, Paved, Other, Off Street, Garage Door Opener, Driveway
- Garage spaces: 2
- Has uncovered spaces: Yes
Features
- Stories: 2
- Patio & porch: Covered, Porch, Patio, Enclosed, Deck
- Exterior features: Outdoor Grill, Other
- Pool features: Indoor, Outdoor Pool, Community
- Fencing: Fenced
- Waterfront features: Beach Access
- Body of water: Community Lake
Lot
- Size: 1 Acres
- Features: Cleared
Details
- Additional structures: Other, Shed(s)
- Parcel number: 133.030301 071888
- Zoning description: Residential
- Other equipment: Generator
Construction
Type & style
- Home type: SingleFamily
- Architectural style: Contemporary,Raised Ranch
- Property subtype: Single Family Residence
Materials
- Vinyl Siding
- Foundation: Raised
- Roof: Asphalt,See Remarks,Other,Metal
Condition
- Year built: 1988
Utilities & green energy
- Sewer: Septic Tank
- Water: Comm Central
- Utilities for property: Cable Available
Community & neighborhood
Security
- Security features: Other, Security Service, See Remarks, Smoke Detector(s)
Community
- Community features: Clubhouse, Pool, Other, Lake, Golf
Location
- Region: Hawley
- Subdivision: Hemlock Farms
HOA & financial
HOA
- Has HOA: Yes
- HOA fee: $2,688 monthly
- Amenities included: Trash, Outdoor Ice Skating, Teen Center
- Second HOA fee: $2,486 one time
Other
Other facts
- Listing terms: Cash,VA Loan,FHA,Conventional
- Road surface type: Paved
Price history
| Date | Event | Price |
|---|---|---|
| 8/31/2023 | Sold | $369,000$107/sqft |
Source: | ||
Public tax history
| Year | Property taxes | Tax assessment |
|---|---|---|
| 2025 | $5,130 +0.3% | $32,460 |
| 2024 | $5,113 +1.6% | $32,460 |
| 2023 | $5,034 +3.3% | $32,460 |
Find assessor info on the county website
Neighborhood: 18428
Nearby schools
GreatSchools rating
- 6/10Bushkill El SchoolGrades: K-5Distance: 8.2 mi
- 3/10Lehman Intermediate SchoolGrades: 6-8Distance: 7.9 mi
- 3/10East Stroudsburg Senior High School NorthGrades: 9-12Distance: 7.8 mi

Get pre-qualified for a loan
At Zillow Home Loans, we can pre-qualify you in as little as 5 minutes with no impact to your credit score.An equal housing lender. NMLS #10287.
Sell for more on Zillow
Get a free Zillow Showcase℠ listing and you could sell for .
$412,500
2% more+ $8,250
With Zillow Showcase(estimated)
$420,750

