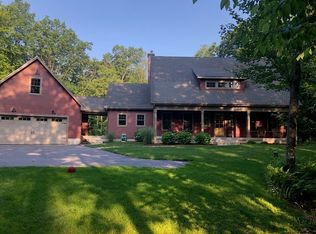Brick ranch sits back on 4.5 acres and has beautiful view of Wilbraham Mountain. There is a private pond on the property, great for fishing in the summer and ice skating in the winter. Spacious three season porch overlooking an amazing yard!!! KItchen has been updated.
This property is off market, which means it's not currently listed for sale or rent on Zillow. This may be different from what's available on other websites or public sources.

