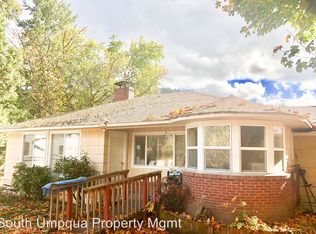11+ beautiful acres, fenced pasture, cow creek frontage and 1936 water rights. the MOBILE HOME IS NOT INCLUDED IN SALE.ground lease is $425.00 per month
This property is off market, which means it's not currently listed for sale or rent on Zillow. This may be different from what's available on other websites or public sources.

