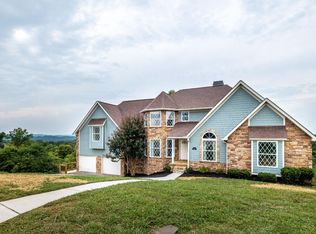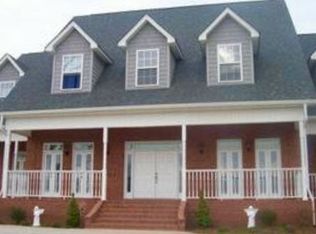Tudor Style home located in the desirable community of Friendsville TN. Bletchley Park is a gated development with many of the homes placed on large lots. This property is settled on 5 acres and has plenty of square footage for everyone to spread out, with 4 Bedrooms, 3.5 baths. Main level consists of nice open, eat in Kitchen, a large great room with a beautiful stone fireplace and amazing views, formal dining room or office depending on preference. Owners suite on main level and additional bedrooms separate for lots of privacy. Finished basement perfect for additional living quarters as it has full bath and kitchenette. The views from the decks and porches are wonderful! Come check this property out TODAY! Buyers and Buyers agent to verify all info
This property is off market, which means it's not currently listed for sale or rent on Zillow. This may be different from what's available on other websites or public sources.


