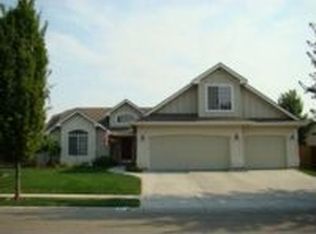Sold
Price Unknown
563 E Ridge Dr, Eagle, ID 83616
3beds
2baths
2,063sqft
Single Family Residence
Built in 2000
9,278.28 Square Feet Lot
$637,300 Zestimate®
$--/sqft
$2,674 Estimated rent
Home value
$637,300
$593,000 - $688,000
$2,674/mo
Zestimate® history
Loading...
Owner options
Explore your selling options
What's special
This beautifully updated single-level home in Eagle offers modern comfort and timeless charm in a peaceful, low-traffic neighborhood. The warm, real wood flooring flows throughout, creating an inviting atmosphere that complements the thoughtful split-bedroom design, ideal for privacy and versatility. The kitchen features newer appliances, making daily life more convenient, while major updates ensure peace of mind. A new roof was installed two years ago, and the HVAC and water heater were replaced six years ago. Step outside to a spacious backyard perfect for entertaining or relaxing, surrounded by the natural beauty of mature trees that fill the neighborhood. This home’s serene location is ideal for those seeking a tranquil lifestyle while staying close to Eagle’s amenities. Whether you’re enjoying quiet evenings in the backyard, hosting friends and family, or simply embracing the ease of single-level living, this home provides the perfect balance of comfort, charm, and lifestyle opportunity.
Zillow last checked: 8 hours ago
Listing updated: February 07, 2025 at 10:53am
Listed by:
Darrin Jaszkowiak 208-863-0444,
RE/MAX Advisors
Bought with:
Katie Woods
Silvercreek Realty Group
Source: IMLS,MLS#: 98932772
Facts & features
Interior
Bedrooms & bathrooms
- Bedrooms: 3
- Bathrooms: 2
- Main level bathrooms: 2
- Main level bedrooms: 3
Primary bedroom
- Level: Main
- Area: 285
- Dimensions: 19 x 15
Bedroom 2
- Level: Main
- Area: 154
- Dimensions: 14 x 11
Bedroom 3
- Level: Main
- Area: 120
- Dimensions: 12 x 10
Family room
- Level: Main
Kitchen
- Level: Main
- Area: 196
- Dimensions: 14 x 14
Office
- Level: Main
- Area: 100
- Dimensions: 10 x 10
Heating
- Forced Air, Natural Gas
Cooling
- Central Air
Appliances
- Included: Dishwasher, Disposal, Microwave, Oven/Range Freestanding, Refrigerator, Gas Oven, Gas Range
Features
- Bath-Master, Bed-Master Main Level, Split Bedroom, Great Room, Double Vanity, Walk-In Closet(s), Breakfast Bar, Pantry, Number of Baths Main Level: 2
- Flooring: Hardwood
- Has basement: No
- Number of fireplaces: 1
- Fireplace features: One, Gas
Interior area
- Total structure area: 2,063
- Total interior livable area: 2,063 sqft
- Finished area above ground: 2,063
- Finished area below ground: 0
Property
Parking
- Total spaces: 3
- Parking features: Attached, RV Access/Parking
- Attached garage spaces: 3
- Details: Garage: 22 D x 21
Features
- Levels: One
- Fencing: Full
Lot
- Size: 9,278 sqft
- Dimensions: 121 x 76
- Features: Standard Lot 6000-9999 SF, Sidewalks
Details
- Parcel number: R7809720480
Construction
Type & style
- Home type: SingleFamily
- Property subtype: Single Family Residence
Materials
- Brick, Concrete, Frame
- Roof: Composition
Condition
- Year built: 2000
Utilities & green energy
- Water: Public
- Utilities for property: Sewer Connected, Cable Connected, Broadband Internet
Community & neighborhood
Location
- Region: Eagle
- Subdivision: September
HOA & financial
HOA
- Has HOA: Yes
- HOA fee: $350 semi-annually
Other
Other facts
- Listing terms: Cash,Consider All,Conventional,FHA,Private Financing Available
- Ownership: Fee Simple
- Road surface type: Paved
Price history
Price history is unavailable.
Public tax history
| Year | Property taxes | Tax assessment |
|---|---|---|
| 2025 | $1,767 -5.6% | $572,500 +2.5% |
| 2024 | $1,871 -27.6% | $558,800 +3.1% |
| 2023 | $2,585 +7.6% | $542,200 -22.8% |
Find assessor info on the county website
Neighborhood: 83616
Nearby schools
GreatSchools rating
- 10/10Eagle Hills Elementary SchoolGrades: PK-5Distance: 0.1 mi
- 9/10Eagle Middle SchoolGrades: 6-8Distance: 1 mi
- 10/10Eagle High SchoolGrades: 9-12Distance: 2.8 mi
Schools provided by the listing agent
- Elementary: Eagle Hills
- Middle: Eagle Middle
- High: Eagle
- District: West Ada School District
Source: IMLS. This data may not be complete. We recommend contacting the local school district to confirm school assignments for this home.

