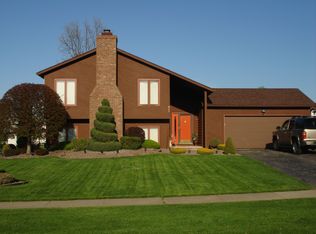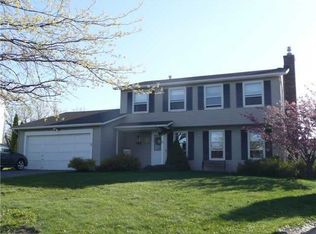Closed
$270,000
563 Drumcliff Way, Rochester, NY 14612
3beds
1,713sqft
Single Family Residence
Built in 1986
10,415.2 Square Feet Lot
$299,100 Zestimate®
$158/sqft
$2,679 Estimated rent
Maximize your home sale
Get more eyes on your listing so you can sell faster and for more.
Home value
$299,100
$284,000 - $314,000
$2,679/mo
Zestimate® history
Loading...
Owner options
Explore your selling options
What's special
Get ready to be wowed by 563 Drumcliff Way. This fantastic move-in ready colonial will sweep you off your feet with its charm and modern updates! Over 1,700 sq ft, 3 spacious bdrms and 1.5 baths. As you enter, you'll be greeted by a spacious living room with a cozy gas fireplace, perfect for those chilly evenings. The kitchen is pretty and bright and has new stainless-steel appliances, begging for your culinary creativity to shine! The dining room is currently doubling as a playroom. You can easily turn it into a dining room, an office or keep it as it is for some family fun! First-floor laundry! The full basement is a blank canvas for your creativity. It can be transformed into the ultimate game room, a cozy home theater, a workout room – the possibilities are endless! The large partially fenced backyard is ideal for outdoor gatherings and relaxation with a Trex deck, shed and a stamped concrete front patio. Vinyl siding! Vinyl windows! 2018 roof and hot water tank. Greenlight! 220 electric! Close to shopping, the library, the community center, expressway! Delayed showings 11/9/23 10am. Delayed negotiations 11/14/23 at 12:00pm. Open House: Sun Nov 12, 2:00PM-4:00PM
Zillow last checked: 8 hours ago
Listing updated: January 18, 2024 at 01:45pm
Listed by:
Karin J. Morabito 585-290-6410,
Real Broker NY LLC
Bought with:
Emily Zeh, 10401372308
NORCHAR, LLC
Source: NYSAMLSs,MLS#: R1508852 Originating MLS: Rochester
Originating MLS: Rochester
Facts & features
Interior
Bedrooms & bathrooms
- Bedrooms: 3
- Bathrooms: 2
- Full bathrooms: 1
- 1/2 bathrooms: 1
- Main level bathrooms: 1
Heating
- Gas, Forced Air
Cooling
- Central Air
Appliances
- Included: Dryer, Dishwasher, Gas Cooktop, Disposal, Gas Oven, Gas Range, Gas Water Heater, Microwave, Refrigerator, Washer
- Laundry: Main Level
Features
- Ceiling Fan(s), Eat-in Kitchen, Separate/Formal Living Room, Kitchen/Family Room Combo, Pantry, Sliding Glass Door(s), Window Treatments
- Flooring: Carpet, Tile, Varies, Vinyl
- Doors: Sliding Doors
- Windows: Drapes
- Basement: Full,Sump Pump
- Number of fireplaces: 1
Interior area
- Total structure area: 1,713
- Total interior livable area: 1,713 sqft
Property
Parking
- Total spaces: 2
- Parking features: Attached, Electricity, Garage, Garage Door Opener
- Attached garage spaces: 2
Features
- Levels: Two
- Stories: 2
- Patio & porch: Deck, Patio
- Exterior features: Blacktop Driveway, Deck, Fence, Patio
- Fencing: Partial
Lot
- Size: 10,415 sqft
- Dimensions: 71 x 146
- Features: Residential Lot
Details
- Additional structures: Shed(s), Storage
- Parcel number: 2628000450100005062000
- Special conditions: Standard
Construction
Type & style
- Home type: SingleFamily
- Architectural style: Colonial
- Property subtype: Single Family Residence
Materials
- Vinyl Siding
- Foundation: Block
- Roof: Asphalt
Condition
- Resale
- Year built: 1986
Utilities & green energy
- Electric: Circuit Breakers
- Sewer: Connected
- Water: Connected, Public
- Utilities for property: Cable Available, High Speed Internet Available, Sewer Connected, Water Connected
Community & neighborhood
Location
- Region: Rochester
- Subdivision: Squiredale Sec 07
Other
Other facts
- Listing terms: Cash,Conventional,FHA,VA Loan
Price history
| Date | Event | Price |
|---|---|---|
| 1/16/2024 | Sold | $270,000+17.9%$158/sqft |
Source: | ||
| 11/15/2023 | Pending sale | $229,000$134/sqft |
Source: | ||
| 11/15/2023 | Contingent | $229,000$134/sqft |
Source: | ||
| 11/8/2023 | Listed for sale | $229,000+41.4%$134/sqft |
Source: | ||
| 2/26/2018 | Sold | $162,000+1.3%$95/sqft |
Source: | ||
Public tax history
| Year | Property taxes | Tax assessment |
|---|---|---|
| 2024 | -- | $175,600 |
| 2023 | -- | $175,600 +9.1% |
| 2022 | -- | $161,000 |
Find assessor info on the county website
Neighborhood: 14612
Nearby schools
GreatSchools rating
- 6/10Paddy Hill Elementary SchoolGrades: K-5Distance: 1.6 mi
- 4/10Athena Middle SchoolGrades: 6-8Distance: 1.1 mi
- 6/10Athena High SchoolGrades: 9-12Distance: 1.1 mi
Schools provided by the listing agent
- District: Greece
Source: NYSAMLSs. This data may not be complete. We recommend contacting the local school district to confirm school assignments for this home.

