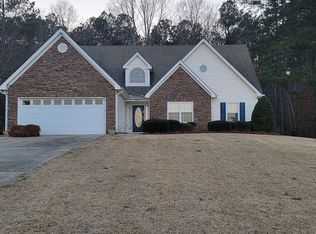Immaculate 3 bdrm 2 bath, move in condition home ready for your family. The bright, inviting foyer leads to the charming great room with fireplace and vaulted ceiling adjacent to the well appointed kitchen with new granite, flooring and SS appliances. The formal dining room allows ease and space for entertaining guests. Spacious master suite w/trey ceilings, jetted tub, separate shower, dbl vanity & large walk-in closet. Upstairs bonus room offers an option for 4th bedroom, theater room, teen suite, and/or home office. Rocking chair front porch. Extended rear covered-patio perfect for enjoying evenings grilling or relaxing. The back yard is ready for your next get together! Quiet, established community.
This property is off market, which means it's not currently listed for sale or rent on Zillow. This may be different from what's available on other websites or public sources.

