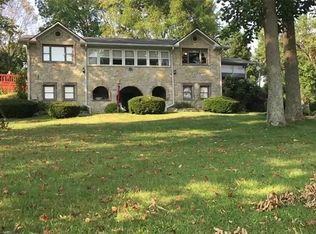Sold
$380,000
563 Cuba Rd, Spencer, IN 47460
3beds
2,664sqft
Residential, Single Family Residence
Built in 1999
2.82 Acres Lot
$389,300 Zestimate®
$143/sqft
$2,206 Estimated rent
Home value
$389,300
$343,000 - $432,000
$2,206/mo
Zestimate® history
Loading...
Owner options
Explore your selling options
What's special
Beautiful stone home on 2.62+- acres. (Subject to survey) Has a 40x30 pole barn/garage. Home features beautiful front covered porch, nice slate foyer entry. Open concept living room with fireplace insert, dining room red oak hardwood floors. Kitchen has middle island with bar seats, nice pantry and ceramic tile floor. Covered back deck off the dining room, goes open along the whole back of the house. Upstairs has an office and private master suite with fireplace and huge balcony. Main floor bedrooms have wide accessible door ways. Price decrease reflects the acres for sale.
Zillow last checked: 8 hours ago
Listing updated: June 14, 2023 at 03:58pm
Listing Provided by:
Mary Looper 812-821-1060,
F.C. Tucker Advantage, REALTOR
Bought with:
Kristi Gibbs
CENTURY 21 Scheetz
Source: MIBOR as distributed by MLS GRID,MLS#: 21911204
Facts & features
Interior
Bedrooms & bathrooms
- Bedrooms: 3
- Bathrooms: 2
- Full bathrooms: 2
- Main level bathrooms: 1
- Main level bedrooms: 2
Primary bedroom
- Level: Upper
- Area: 483 Square Feet
- Dimensions: 21x23
Bedroom 2
- Level: Main
- Area: 196 Square Feet
- Dimensions: 14x14
Bedroom 3
- Level: Main
- Area: 182 Square Feet
- Dimensions: 14x13
Other
- Features: Laminate
- Level: Main
- Area: 154 Square Feet
- Dimensions: 14x11
Bonus room
- Level: Upper
- Area: 306 Square Feet
- Dimensions: 17x18
Dining room
- Features: Hardwood
- Level: Main
- Area: 228 Square Feet
- Dimensions: 19x12
Foyer
- Features: Tile-Ceramic
- Level: Main
- Area: 96 Square Feet
- Dimensions: 6x16
Kitchen
- Features: Tile-Ceramic
- Level: Main
- Area: 208 Square Feet
- Dimensions: 13x16
Living room
- Level: Main
- Area: 323 Square Feet
- Dimensions: 17x19
Heating
- Forced Air
Cooling
- Has cooling: Yes
Appliances
- Included: Dishwasher, Dryer, Electric Water Heater, Gas Oven, Refrigerator, Washer
Features
- Kitchen Island, Entrance Foyer, Hardwood Floors, Pantry
- Flooring: Hardwood
- Has basement: No
- Number of fireplaces: 2
- Fireplace features: Insert, Living Room, Primary Bedroom
Interior area
- Total structure area: 2,664
- Total interior livable area: 2,664 sqft
- Finished area below ground: 0
Property
Parking
- Total spaces: 2
- Parking features: Garage
- Garage spaces: 2
Accessibility
- Accessibility features: Hallway - 36 Inch Wide, Accessible Doors, Handicap Accessible Interior
Features
- Levels: One and One Half
- Stories: 1
- Patio & porch: Covered, Deck
- Exterior features: Balcony
- Has view: Yes
- View description: Pasture, Rural, Trees/Woods
Lot
- Size: 2.82 Acres
- Features: Fence Full Rear, Partial Fencing, Mature Trees, Wooded
Details
- Additional structures: Barn Mini, Barn Pole, Storage
- Has additional parcels: Yes
- Parcel number: 600719400220000024
- Special conditions: None
- Horse amenities: None
Construction
Type & style
- Home type: SingleFamily
- Architectural style: Contemporary
- Property subtype: Residential, Single Family Residence
Materials
- Stone
- Foundation: Block
Condition
- Updated/Remodeled
- New construction: No
- Year built: 1999
Utilities & green energy
- Electric: 200+ Amp Service
- Sewer: Septic Tank
- Water: Private Well, Well
- Utilities for property: Electricity Connected
Community & neighborhood
Location
- Region: Spencer
- Subdivision: No Subdivision
Price history
| Date | Event | Price |
|---|---|---|
| 6/14/2023 | Sold | $380,000$143/sqft |
Source: | ||
| 4/9/2023 | Pending sale | $380,000$143/sqft |
Source: | ||
| 4/3/2023 | Price change | $380,000-37.7%$143/sqft |
Source: | ||
| 3/19/2023 | Listed for sale | $610,000+306.7%$229/sqft |
Source: | ||
| 4/11/2019 | Sold | $150,000$56/sqft |
Source: | ||
Public tax history
| Year | Property taxes | Tax assessment |
|---|---|---|
| 2024 | -- | $2,000 -99.5% |
| 2023 | $2,915 +28.8% | $373,500 +10.8% |
| 2022 | $2,263 +6.9% | $337,100 +38.8% |
Find assessor info on the county website
Neighborhood: 47460
Nearby schools
GreatSchools rating
- 5/10Gosport Elementary SchoolGrades: PK-6Distance: 6.2 mi
- 7/10Owen Valley Middle SchoolGrades: 7-8Distance: 6 mi
- 4/10Owen Valley Community High SchoolGrades: 9-12Distance: 6.1 mi
Schools provided by the listing agent
- Elementary: Spencer Elementary School
- Middle: Owen Valley Middle School
- High: Owen Valley Community High School
Source: MIBOR as distributed by MLS GRID. This data may not be complete. We recommend contacting the local school district to confirm school assignments for this home.

Get pre-qualified for a loan
At Zillow Home Loans, we can pre-qualify you in as little as 5 minutes with no impact to your credit score.An equal housing lender. NMLS #10287.
