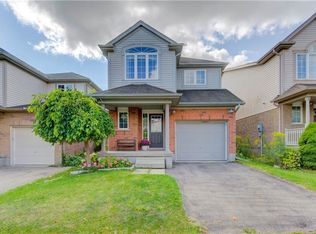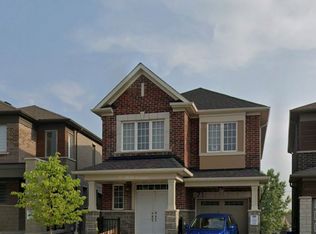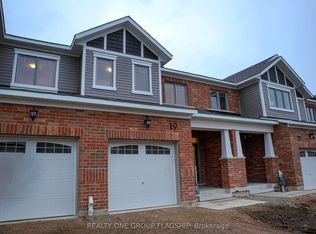Sold for $810,000
C$810,000
563 Commonwealth Cres, Kitchener, ON N2E 4K1
3beds
1,571sqft
Single Family Residence, Residential
Built in ----
4,546.3 Square Feet Lot
$-- Zestimate®
C$516/sqft
C$2,829 Estimated rent
Home value
Not available
Estimated sales range
Not available
$2,829/mo
Loading...
Owner options
Explore your selling options
What's special
Welcome to 563 Commonwealth Crescent! This charming home offers a bright and functional layout with a neutral-toned white kitchen featuring ceramic tile flooring, a coil stove, fridge, dishwasher, and an extra pantry for added convenience. The eat-in kitchen flows seamlessly into a separate dining area, while the cozy living/dining combo is ideal for both relaxation and entertaining. The home offers three generously sized bedrooms, a main floor powder room, a 4-piece second floor bath, and a convenient 4 piece ensuite in the primary bedroom. The fully finished basement adds even more living space, including a large laundry area with a storage closet and several bonus rooms, such as a cold room with a sump pump and a dedicated workout/storage room. Step outside and enjoy the fully fenced backyard, perfect for kids or pets, and a deck with a gas BBQ hookup, ideal for summer evenings. The property also features an aggregate double driveway, a 1-car garage, and three spacious sheds for all your storage and hobby needs. Recent updates include a new roof (2024) with a 35-year warranty, an owned water softener, and a 100-amp electrical service. This move-in-ready home has everything you need and more.
Zillow last checked: 8 hours ago
Listing updated: August 21, 2025 at 11:31am
Listed by:
Leanne Giles, Salesperson,
RE/MAX Real Estate Centre Inc.
Source: ITSO,MLS®#: 40712413Originating MLS®#: Cornerstone Association of REALTORS®
Facts & features
Interior
Bedrooms & bathrooms
- Bedrooms: 3
- Bathrooms: 3
- Full bathrooms: 2
- 1/2 bathrooms: 1
- Main level bathrooms: 1
Other
- Level: Second
Bedroom
- Level: Second
Bedroom
- Level: Second
Bathroom
- Features: 2-Piece
- Level: Main
Bathroom
- Features: 4-Piece, Ensuite
- Level: Second
Bathroom
- Features: 4-Piece
- Level: Second
Dinette
- Level: Main
Dining room
- Level: Main
Kitchen
- Level: Main
Laundry
- Level: Basement
Living room
- Level: Main
Recreation room
- Level: Basement
Storage
- Level: Basement
Utility room
- Level: Basement
Heating
- Forced Air, Natural Gas
Cooling
- Central Air
Appliances
- Included: Water Heater, Water Softener, Dishwasher, Dryer, Refrigerator, Stove, Washer
- Laundry: In Basement
Features
- Auto Garage Door Remote(s), Central Vacuum
- Basement: Full,Finished
- Has fireplace: No
Interior area
- Total structure area: 2,327
- Total interior livable area: 1,571 sqft
- Finished area above ground: 1,571
- Finished area below ground: 756
Property
Parking
- Total spaces: 3
- Parking features: Attached Garage, Built-In, Inside Entrance, Outside/Surface/Open
- Attached garage spaces: 1
- Uncovered spaces: 2
Features
- Patio & porch: Deck
- Exterior features: Landscaped, Privacy
- Fencing: Full
- Frontage type: North
- Frontage length: 30.09
Lot
- Size: 4,546 sqft
- Dimensions: 30.09 x 151.09
- Features: Urban, Public Transit, Shopping Nearby
Details
- Parcel number: 227273717
- Zoning: R4
Construction
Type & style
- Home type: SingleFamily
- Architectural style: Two Story
- Property subtype: Single Family Residence, Residential
Materials
- Brick, Vinyl Siding
- Foundation: Poured Concrete
- Roof: Asphalt Shing
Condition
- 16-30 Years
- New construction: No
Utilities & green energy
- Sewer: Sewer (Municipal)
- Water: Municipal-Metered
Community & neighborhood
Location
- Region: Kitchener
Price history
| Date | Event | Price |
|---|---|---|
| 5/29/2025 | Sold | C$810,000C$516/sqft |
Source: ITSO #40712413 Report a problem | ||
Public tax history
Tax history is unavailable.
Neighborhood: Laurentian West
Nearby schools
GreatSchools rating
No schools nearby
We couldn't find any schools near this home.
Schools provided by the listing agent
- Elementary: Williamsburg Public School
Source: ITSO. This data may not be complete. We recommend contacting the local school district to confirm school assignments for this home.


