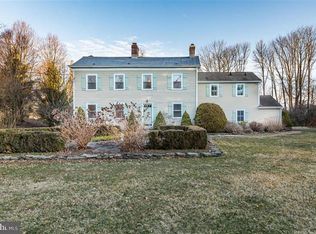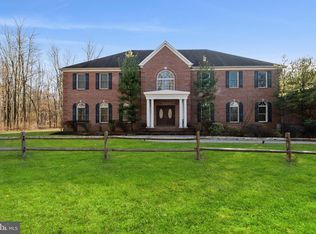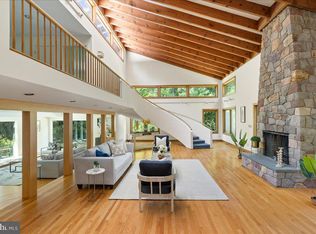Sold for $1,975,000
$1,975,000
563 Cherry Valley Rd, Princeton, NJ 08540
5beds
3,456sqft
Single Family Residence
Built in 1841
1.34 Acres Lot
$2,063,200 Zestimate®
$571/sqft
$7,591 Estimated rent
Home value
$2,063,200
$1.96M - $2.17M
$7,591/mo
Zestimate® history
Loading...
Owner options
Explore your selling options
What's special
Welcome to Tulane Barn, a truly unique residence that seamlessly blends 19th-century craftsmanship with modern luxury. This one-of-a-kind home showcases the beauty of hand-hewn timbers and brick, creating an atmosphere of unparalleled quality. Step inside and be captivated by the meticulous attention to detail in the expansive interior. The post and beam construction and wide plank pine floors are showcased throughout, adding character and charm to every corner of the home. The main level boasts an open floor plan that begins in the Great Room, filled with natural light streaming through floor-to-ceiling windows and doors leading to the deck. Here, you'll find a true culinary masterpiece in the handcrafted gourmet kitchen, complete with a stunning Lacanche range, custom cabinetry, and Bucks County Soapstone counters. As you continue your journey, you'll discover a seamless flow from the Great Room to the inviting Living Room, featuring a cozy fireplace, and the elegant Dining Room adorned with wainscot detailing. The brick-walled Study adds a touch of sophistication, creating a truly spectacular space for entertaining guests. Retreat to the thoughtfully appointed master suite, where relaxation awaits. Indulge in the spa-style bath, creating a serene oasis within your own home. A second master suite offers privacy and features a luxurious bath adorned with exquisite onyx mosaic detailing. Additionally, three comfortable bedrooms await, sharing a beautifully designed limestone and marble bath complete with a rain shower and deep tub. Every aspect of this home has been carefully curated to ensure comfort and luxury for all who reside here. Tulane Barn is more than just a home; it's a testament to the beauty of craftsmanship and the art of transformation. Don't miss your opportunity to own this extraordinary residence that seamlessly blends history and modern living. Home went through a complete renovation in 2010-2011 Also there is an additional hookup for laundry on the upper floor.
Zillow last checked: 8 hours ago
Listing updated: November 29, 2023 at 08:28am
Listed by:
Yael L Zakut 609-933-0880,
Compass New Jersey, LLC - Princeton
Bought with:
Kathryn Baxter, 446951
Callaway Henderson Sotheby's Int'l-Princeton
Source: Bright MLS,MLS#: NJSO2002814
Facts & features
Interior
Bedrooms & bathrooms
- Bedrooms: 5
- Bathrooms: 5
- Full bathrooms: 3
- 1/2 bathrooms: 2
- Main level bathrooms: 1
Heating
- Forced Air, Radiant, Zoned, Oil, Propane
Cooling
- Central Air, Electric
Appliances
- Included: Built-In Range, Double Oven, Dishwasher, Refrigerator, Energy Efficient Appliances, Water Heater
- Laundry: Upper Level, In Basement
Features
- Primary Bath(s), Kitchen Island, Ceiling Fan(s), Exposed Beams, Dining Area, Cathedral Ceiling(s), 9'+ Ceilings
- Flooring: Wood, Carpet, Tile/Brick, Stone
- Windows: Skylight(s)
- Basement: Full,Unfinished,Exterior Entry
- Number of fireplaces: 2
- Fireplace features: Brick
Interior area
- Total structure area: 3,456
- Total interior livable area: 3,456 sqft
- Finished area above ground: 3,456
Property
Parking
- Total spaces: 2
- Parking features: Garage Door Opener, Oversized, Driveway, Attached, Other
- Attached garage spaces: 2
- Has uncovered spaces: Yes
Accessibility
- Accessibility features: None
Features
- Levels: Three
- Stories: 3
- Patio & porch: Deck
- Pool features: None
- Has view: Yes
- View description: Garden
Lot
- Size: 1.34 Acres
- Features: Level
Details
- Additional structures: Above Grade
- Parcel number: 133100800032 02
- Zoning: RES
- Special conditions: Standard
Construction
Type & style
- Home type: SingleFamily
- Architectural style: Contemporary,Converted Barn
- Property subtype: Single Family Residence
Materials
- Wood Siding, Brick
- Foundation: Stone
- Roof: Slate
Condition
- New construction: No
- Year built: 1841
Utilities & green energy
- Sewer: On Site Septic
- Water: Well
- Utilities for property: Cable Connected
Community & neighborhood
Security
- Security features: Security System
Location
- Region: Princeton
- Subdivision: None Available
- Municipality: MONTGOMERY TWP
Other
Other facts
- Listing agreement: Exclusive Right To Sell
- Ownership: Fee Simple
Price history
| Date | Event | Price |
|---|---|---|
| 11/13/2025 | Listing removed | $2,150,000$622/sqft |
Source: | ||
| 9/3/2025 | Listed for sale | $2,150,000-6.5%$622/sqft |
Source: | ||
| 8/1/2025 | Listing removed | $2,300,000$666/sqft |
Source: | ||
| 6/11/2025 | Listed for sale | $2,300,000+16.5%$666/sqft |
Source: | ||
| 11/29/2023 | Sold | $1,975,000-0.8%$571/sqft |
Source: | ||
Public tax history
| Year | Property taxes | Tax assessment |
|---|---|---|
| 2025 | $20,421 | $604,900 |
| 2024 | $20,421 -1.4% | $604,900 |
| 2023 | $20,706 +7.1% | $604,900 |
Find assessor info on the county website
Neighborhood: 08540
Nearby schools
GreatSchools rating
- 10/10Village Elementary SchoolGrades: 3-4Distance: 2.6 mi
- 10/10Montgomery Upper Mid SchoolGrades: 7-8Distance: 3.5 mi
- 8/10Montgomery High SchoolGrades: 9-12Distance: 2.6 mi
Schools provided by the listing agent
- High: Montgomery Township
- District: Montgomery Township Public Schools
Source: Bright MLS. This data may not be complete. We recommend contacting the local school district to confirm school assignments for this home.
Get a cash offer in 3 minutes
Find out how much your home could sell for in as little as 3 minutes with a no-obligation cash offer.
Estimated market value$2,063,200
Get a cash offer in 3 minutes
Find out how much your home could sell for in as little as 3 minutes with a no-obligation cash offer.
Estimated market value
$2,063,200


