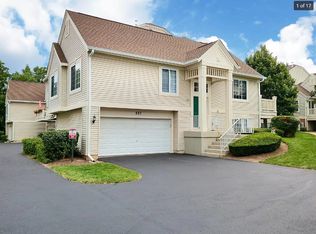Closed
$266,100
563 Cary Woods Cir, Cary, IL 60013
3beds
1,928sqft
Townhouse, Single Family Residence
Built in 2004
-- sqft lot
$297,500 Zestimate®
$138/sqft
$2,754 Estimated rent
Home value
$297,500
$283,000 - $312,000
$2,754/mo
Zestimate® history
Loading...
Owner options
Explore your selling options
What's special
Proudly presenting beautiful, updated, and clean like a whistle townhome that has everything you need:space, condition, comfort, and location. Stunning hardwood floors throughout the whole 3 floors of living space. The spacious living/dining area has high ceilings, new can lights, upgraded light fixtures, and beautifully redone natural stone gas fireplace. Most of the house is freshly painted. The large open kitchen was updated just couple of years ago with granite countertop, stainless steel appliances, and tasteful backsplash. All bathrooms are renovated with design taste. All 3 bedrooms upstairs have ceiling fans. Upstairs hallway has walk in closet with build in organizer. New water heater with transferable warranty. The lower level has family room with walk in closet.It can also be used as 4th bedroom. Wide Two cars garage has built in storage closets and has been finished with extra isolation and stucco. This townhome is conveniently located near metra station, schools, and beautiful downtown Cary. Do not miss it. This is the home that will impress you.
Zillow last checked: 8 hours ago
Listing updated: October 21, 2023 at 01:00am
Listing courtesy of:
Monika Wasilewski 847-772-2641,
Realty Executives Advance
Bought with:
Colleen Clavesilla
Baird & Warner
Source: MRED as distributed by MLS GRID,MLS#: 11884449
Facts & features
Interior
Bedrooms & bathrooms
- Bedrooms: 3
- Bathrooms: 3
- Full bathrooms: 2
- 1/2 bathrooms: 1
Primary bedroom
- Features: Flooring (Hardwood), Window Treatments (All), Bathroom (Full)
- Level: Second
- Area: 240 Square Feet
- Dimensions: 16X15
Bedroom 2
- Features: Flooring (Hardwood), Window Treatments (All)
- Level: Second
- Area: 120 Square Feet
- Dimensions: 12X10
Bedroom 3
- Features: Flooring (Hardwood), Window Treatments (All)
- Level: Second
- Area: 187 Square Feet
- Dimensions: 17X11
Balcony porch lanai
- Level: Main
- Area: 70 Square Feet
- Dimensions: 10X7
Dining room
- Features: Flooring (Hardwood)
- Level: Main
- Area: 90 Square Feet
- Dimensions: 10X09
Family room
- Features: Flooring (Hardwood), Window Treatments (All)
- Level: Lower
- Area: 195 Square Feet
- Dimensions: 15X13
Kitchen
- Features: Kitchen (Eating Area-Table Space, Granite Counters, Updated Kitchen), Flooring (Hardwood), Window Treatments (All)
- Level: Main
- Area: 165 Square Feet
- Dimensions: 15X11
Laundry
- Features: Flooring (Ceramic Tile)
- Level: Main
- Area: 1 Square Feet
- Dimensions: 1X1
Living room
- Features: Flooring (Hardwood), Window Treatments (All)
- Level: Main
- Area: 168 Square Feet
- Dimensions: 14X12
Heating
- Natural Gas
Cooling
- Central Air
Appliances
- Included: Range, Microwave, Dishwasher, Refrigerator, Washer, Dryer, Disposal, Stainless Steel Appliance(s)
- Laundry: In Unit
Features
- Open Floorplan
- Basement: Finished,Exterior Entry,Rec/Family Area,Partial
- Number of fireplaces: 1
- Fireplace features: Double Sided, Gas Starter, Living Room
Interior area
- Total structure area: 354
- Total interior livable area: 1,928 sqft
- Finished area below ground: 354
Property
Parking
- Total spaces: 2
- Parking features: Asphalt, Garage Door Opener, On Site, Garage Owned, Attached, Garage
- Attached garage spaces: 2
- Has uncovered spaces: Yes
Accessibility
- Accessibility features: No Disability Access
Features
- Exterior features: Balcony
Lot
- Features: Common Grounds
Details
- Parcel number: 1924230036
- Special conditions: Exceptions-Call List Office
Construction
Type & style
- Home type: Townhouse
- Property subtype: Townhouse, Single Family Residence
Materials
- Vinyl Siding, Brick
- Foundation: Concrete Perimeter
- Roof: Asphalt
Condition
- New construction: No
- Year built: 2004
Utilities & green energy
- Electric: Circuit Breakers
- Sewer: Public Sewer
- Water: Public
Community & neighborhood
Location
- Region: Cary
- Subdivision: Cary Woods
HOA & financial
HOA
- Has HOA: Yes
- HOA fee: $257 monthly
- Services included: Insurance, Exterior Maintenance, Lawn Care, Snow Removal
Other
Other facts
- Listing terms: Cash
- Ownership: Fee Simple w/ HO Assn.
Price history
| Date | Event | Price |
|---|---|---|
| 12/11/2023 | Listing removed | -- |
Source: Zillow Rentals | ||
| 11/21/2023 | Listed for rent | $2,400+4.3%$1/sqft |
Source: Zillow Rentals | ||
| 11/7/2023 | Listing removed | -- |
Source: Zillow Rentals | ||
| 11/3/2023 | Price change | $2,300-13.2%$1/sqft |
Source: Zillow Rentals | ||
| 10/25/2023 | Price change | $2,650-1.9%$1/sqft |
Source: Zillow Rentals | ||
Public tax history
| Year | Property taxes | Tax assessment |
|---|---|---|
| 2024 | $6,368 +15.4% | $75,613 +11.8% |
| 2023 | $5,519 +7.7% | $67,626 +11.4% |
| 2022 | $5,123 +5.3% | $60,715 +7.3% |
Find assessor info on the county website
Neighborhood: 60013
Nearby schools
GreatSchools rating
- 4/10Briargate Elementary SchoolGrades: 1-5Distance: 1 mi
- 6/10Cary Jr High SchoolGrades: 6-8Distance: 2.2 mi
- 9/10Cary-Grove Community High SchoolGrades: 9-12Distance: 1.7 mi
Schools provided by the listing agent
- Elementary: Briargate Elementary School
- Middle: Cary Junior High School
- High: Cary-Grove Community High School
- District: 26
Source: MRED as distributed by MLS GRID. This data may not be complete. We recommend contacting the local school district to confirm school assignments for this home.

Get pre-qualified for a loan
At Zillow Home Loans, we can pre-qualify you in as little as 5 minutes with no impact to your credit score.An equal housing lender. NMLS #10287.
Sell for more on Zillow
Get a free Zillow Showcase℠ listing and you could sell for .
$297,500
2% more+ $5,950
With Zillow Showcase(estimated)
$303,450