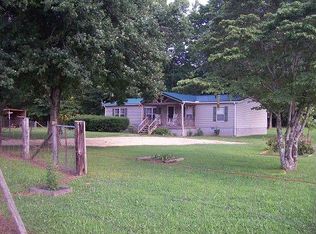Charming mini-farm on 6.2 fenced acres. Large open floor-plan! Lots of cabinets in the kitchen & fully applianced. The master bdrm w/shower, sunken tub, & walk-in closet is adjacent to the living room, the other 3 bdrms w/ full bath is adjacent to a Den w/fireplace. Built-in desk area in hallway. This split floor plan allows plenty of room for growing families. Lets not forget about the 6 plus acres that can be used for livestock or a very large garden. This home is Move-In ready.
This property is off market, which means it's not currently listed for sale or rent on Zillow. This may be different from what's available on other websites or public sources.
