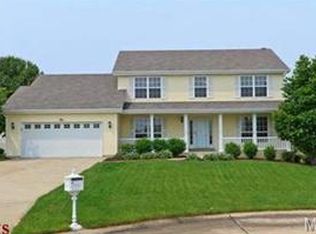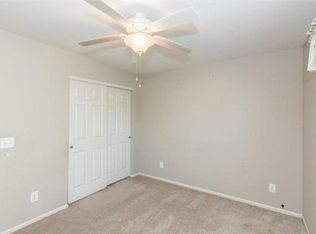Scott Hagar 314-779-4101,
Realty Executives of St. Louis,
Emily Poeschl 314-378-5650,
Realty Executives of St. Louis
563 Calumet Ranch Trl, Saint Peters, MO 63376
Home value
$457,800
$435,000 - $481,000
$2,668/mo
Loading...
Owner options
Explore your selling options
What's special
Zillow last checked: 8 hours ago
Listing updated: April 28, 2025 at 04:42pm
Scott Hagar 314-779-4101,
Realty Executives of St. Louis,
Emily Poeschl 314-378-5650,
Realty Executives of St. Louis
Kari McBride, 2020011056
DRG - Delhougne Realty Group
Facts & features
Interior
Bedrooms & bathrooms
- Bedrooms: 3
- Bathrooms: 3
- Full bathrooms: 3
- Main level bathrooms: 2
- Main level bedrooms: 3
Primary bedroom
- Features: Floor Covering: Carpeting, Wall Covering: Some
- Level: Main
- Area: 270
- Dimensions: 18x15
Bedroom
- Features: Floor Covering: Carpeting, Wall Covering: Some
- Level: Main
- Area: 143
- Dimensions: 13x11
Bedroom
- Features: Floor Covering: Carpeting, Wall Covering: Some
- Level: Main
- Area: 156
- Dimensions: 13x12
Bonus room
- Features: Floor Covering: Carpeting
- Level: Lower
- Area: 225
- Dimensions: 15x15
Dining room
- Features: Floor Covering: Carpeting, Wall Covering: Some
- Level: Main
- Area: 192
- Dimensions: 16x12
Family room
- Features: Floor Covering: Carpeting
- Level: Lower
- Area: 270
- Dimensions: 18x15
Great room
- Features: Floor Covering: Carpeting, Wall Covering: Some
- Level: Main
- Area: 336
- Dimensions: 21x16
Kitchen
- Features: Floor Covering: Ceramic Tile
- Level: Main
- Area: 360
- Dimensions: 24x15
Laundry
- Features: Floor Covering: Ceramic Tile
- Level: Main
- Area: 98
- Dimensions: 14x7
Heating
- Forced Air, Natural Gas
Cooling
- Ceiling Fan(s), Central Air, Electric
Appliances
- Included: Dishwasher, Disposal, Microwave, Range Hood, Electric Range, Electric Oven, Humidifier, Gas Water Heater
- Laundry: Main Level
Features
- Coffered Ceiling(s), Open Floorplan, Walk-In Closet(s), Breakfast Room, Eat-in Kitchen, Granite Counters, Pantry, Double Vanity, Tub, Separate Dining
- Flooring: Carpet
- Doors: Panel Door(s), Atrium Door(s)
- Windows: Bay Window(s), Insulated Windows, Tilt-In Windows
- Basement: Full,Partially Finished,Concrete,Sleeping Area,Sump Pump,Walk-Out Access
- Number of fireplaces: 1
- Fireplace features: Wood Burning, Recreation Room, Great Room
Interior area
- Total structure area: 2,556
- Total interior livable area: 2,556 sqft
- Finished area above ground: 2,052
Property
Parking
- Total spaces: 2
- Parking features: Additional Parking, Attached, Covered, Garage, Garage Door Opener, Oversized
- Attached garage spaces: 2
Features
- Levels: One
- Patio & porch: Deck, Patio
Lot
- Size: 0.30 Acres
- Dimensions: 70 x 145 x 63 x 95 x 112
- Features: Sprinklers In Front, Sprinklers In Rear, Level
Details
- Parcel number: 200667482000223.0000000
- Special conditions: Standard
Construction
Type & style
- Home type: SingleFamily
- Architectural style: Traditional,Ranch
- Property subtype: Single Family Residence
Materials
- Frame, Vinyl Siding
Condition
- Year built: 1996
Utilities & green energy
- Sewer: Public Sewer
- Water: Public
- Utilities for property: Natural Gas Available
Community & neighborhood
Security
- Security features: Security System Owned
Location
- Region: Saint Peters
- Subdivision: Calumet Ranch #2
HOA & financial
HOA
- HOA fee: $110 annually
- Services included: Other
Other
Other facts
- Listing terms: Cash,Conventional,FHA,VA Loan
- Ownership: Private
- Road surface type: Concrete
Price history
| Date | Event | Price |
|---|---|---|
| 4/12/2023 | Sold | -- |
Source: | ||
| 3/22/2023 | Pending sale | $400,000$156/sqft |
Source: | ||
| 3/14/2023 | Listed for sale | $400,000$156/sqft |
Source: | ||
Public tax history
| Year | Property taxes | Tax assessment |
|---|---|---|
| 2024 | $5,017 0% | $76,027 |
| 2023 | $5,019 +26.8% | $76,027 +36.6% |
| 2022 | $3,957 | $55,676 |
Find assessor info on the county website
Neighborhood: 63376
Nearby schools
GreatSchools rating
- 7/10Progress South Elementary SchoolGrades: K-5Distance: 0.3 mi
- 8/10Ft. Zumwalt South Middle SchoolGrades: 6-8Distance: 0.3 mi
- 9/10Ft. Zumwalt South High SchoolGrades: 9-12Distance: 1.1 mi
Schools provided by the listing agent
- Elementary: Progress South Elem.
- Middle: Ft. Zumwalt South Middle
- High: Ft. Zumwalt South High
Source: MARIS. This data may not be complete. We recommend contacting the local school district to confirm school assignments for this home.
Get a cash offer in 3 minutes
Find out how much your home could sell for in as little as 3 minutes with a no-obligation cash offer.
$457,800
Get a cash offer in 3 minutes
Find out how much your home could sell for in as little as 3 minutes with a no-obligation cash offer.
$457,800

