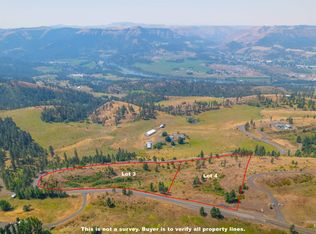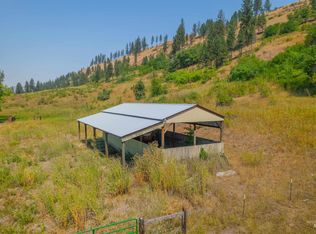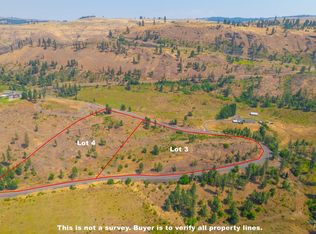Sold
Price Unknown
563 Beaver Slide Rd, Kamiah, ID 83536
4beds
7baths
6,862sqft
Single Family Residence
Built in 2012
21.1 Acres Lot
$2,331,600 Zestimate®
$--/sqft
$4,216 Estimated rent
Home value
$2,331,600
Estimated sales range
Not available
$4,216/mo
Zestimate® history
Loading...
Owner options
Explore your selling options
What's special
Discover the epitome of luxury and comfort in this remarkable property with views that stretch over 20 acres of stunning natural beauty! This luxury home is a true masterpiece of custom design & craftsmanship! Experience grandeur at its finest in this home's top-of-the-line kitchen, elegant den, and formal dining room, where every detail has been meticulously designed. Indulge in extravagance with FOUR exquisite bedroom suites, each featuring it's own jetted tubs, walk in closets, and private walk-out balconies! The outdoor amenities are outstanding, including a sport court for athletic fun, an in-ground saltwater pool, in-ground hot tub, and an outdoor kitchen area that is every entertainers dream! Don’t forget the detached 60x64 shop, featuring a car lift and ample space for all your toys & potential animals! Don't miss your opportunity to live the dream in this one of a kind property that combines sophistication, beauty, and functionality in the BEAUTIFUL IDAHO WILDERNESS!
Zillow last checked: 8 hours ago
Listing updated: June 13, 2025 at 09:43am
Listed by:
Lindsey Canner 208-790-0006,
exp Realty, LLC
Bought with:
Lindsey Canner
exp Realty, LLC
Source: IMLS,MLS#: 98894287
Facts & features
Interior
Bedrooms & bathrooms
- Bedrooms: 4
- Bathrooms: 7
- Main level bathrooms: 2
Primary bedroom
- Level: Upper
Bedroom 2
- Level: Upper
Bedroom 3
- Level: Upper
Bedroom 4
- Level: Upper
Dining room
- Level: Main
Family room
- Level: Main
Kitchen
- Level: Main
Living room
- Level: Main
Office
- Level: Main
Heating
- Electric, Heat Pump, Propane
Cooling
- Central Air
Appliances
- Included: Tank Water Heater, Dishwasher, Disposal, Double Oven, Microwave, Oven/Range Built-In
Features
- Bath-Master, Den/Office, Formal Dining, Family Room, Great Room, Two Master Bedrooms, Double Vanity, Walk-In Closet(s), Pantry, Kitchen Island, Granite Counters, Quartz Counters, Number of Baths Main Level: 2, Number of Baths Upper Level: 4, Bonus Room Level: Main
- Flooring: Concrete, Hardwood, Tile, Carpet
- Has basement: No
- Has fireplace: Yes
- Fireplace features: Three or More, Propane
Interior area
- Total structure area: 6,862
- Total interior livable area: 6,862 sqft
- Finished area above ground: 6,862
- Finished area below ground: 0
Property
Parking
- Total spaces: 3
- Parking features: Attached, RV Access/Parking, Driveway
- Attached garage spaces: 3
- Has uncovered spaces: Yes
Features
- Levels: Two
- Patio & porch: Covered Patio/Deck
- Pool features: In Ground
- Has spa: Yes
- Spa features: Heated, Bath
- Fencing: Partial,Wire
- Has view: Yes
Lot
- Size: 21.10 Acres
- Features: 20 - 40 Acres, Views, Canyon Rim, Auto Sprinkler System, Full Sprinkler System
Details
- Additional structures: Shop
- Parcel number: RP33N04E058590A/RP33N04E056600A
- Other equipment: Hoist/Lift
Construction
Type & style
- Home type: SingleFamily
- Property subtype: Single Family Residence
Materials
- Insulation, Frame, Synthetic
- Roof: Wood
Condition
- Year built: 2012
Utilities & green energy
- Electric: 220 Volts
- Sewer: Septic Tank
- Water: Well
- Utilities for property: Electricity Connected
Community & neighborhood
Location
- Region: Kamiah
Other
Other facts
- Listing terms: Cash,Conventional
- Ownership: Fee Simple
Price history
Price history is unavailable.
Public tax history
| Year | Property taxes | Tax assessment |
|---|---|---|
| 2024 | $3,136 +27.2% | $1,684,956 -0.1% |
| 2023 | $2,464 -34% | $1,686,964 +0.9% |
| 2022 | $3,732 -25.2% | $1,671,996 |
Find assessor info on the county website
Neighborhood: 83536
Nearby schools
GreatSchools rating
- NAKamiah Elementary SchoolGrades: PK-3Distance: 2.1 mi
- 3/10Kamiah Middle SchoolGrades: 4-8Distance: 2.2 mi
- 1/10Kamiah High SchoolGrades: 9-12Distance: 2.1 mi
Schools provided by the listing agent
- Elementary: Kamiah
- Middle: Kamiah Jr. High
- High: Kamiah
- District: Kamiah School District #304
Source: IMLS. This data may not be complete. We recommend contacting the local school district to confirm school assignments for this home.


