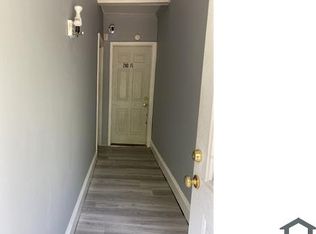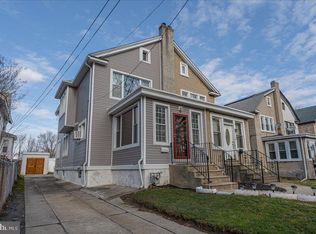Beautifully redone home waiting for a lucky buyer! Come see what the owner has done for YOU! This spacious straight-through twin offers front and rear yards, off-street parking, a detached garage and a rear Deck. The main floor offers an Enclosed Porch/ Den; a large Living Room with a brick fireplace and a turned staircase; a large Dining Room with a breakfast bar, an alcove, a deep closet and access to the FULL size basement; a Breakfast Room/ eating area; a brand NEW Kitchen with gas cooking, a built-in microwave oven, granite counters (there is also granite on the breakfast bar and counter) and a rear entrance. The main floor has new laminate flooring throughout. The second floor is carpeted and offers a Main Bedroom with a closet and walk-up access to the partially finished 3rd floor (it could be used as a 4th Bedroom, a Family Room, Home Office or as storage), two additional Bedrooms and a new ceramic tile Bath with a linen closet. Insulated (energy-efficient double pane)/ tilt-in (easy to clean) windows throughout! This location is very convenient for shopping and transportation. There is ABSOLUTELY nothing to do but make a serious offer and plan to move in!
This property is off market, which means it's not currently listed for sale or rent on Zillow. This may be different from what's available on other websites or public sources.


