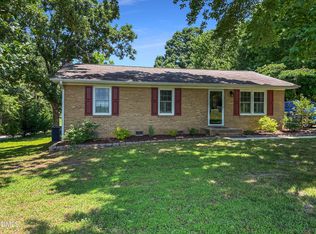Sold for $401,000
$401,000
563 Arnold Rd, Louisburg, NC 27549
4beds
1,802sqft
Single Family Residence, Residential
Built in 2019
2 Acres Lot
$401,100 Zestimate®
$223/sqft
$1,970 Estimated rent
Home value
$401,100
$381,000 - $421,000
$1,970/mo
Zestimate® history
Loading...
Owner options
Explore your selling options
What's special
***Recently repriced to reflect today's market. A strong value for privacy, acreage and location heading into the new year! *** Conveniently located just 20 minutes from Raleigh, 12 minutes from Rolesville, 8 minutes from Bunn, 12 minutes from Louisburg, and 13 minutes from Wake Forest. Arrive at your beautiful ranch-style home through a fully paved extended driveway offering ample privacy from the street, a large parking pad, and a convenient roundabout. As you approach, you'll be greeted by a stunning tree-lined lot encompassing 2 acres of unrestricted and serene space—bring your chickens! The charming rocking chair front porch invites you inside, where LVP flooring extends throughout the home. Just off the entry foyer is a versatile multi-use space that can serve as an office or additional bedroom. The bright, inviting kitchen is perfect for entertaining, featuring a center island, elegant granite countertops, stainless steel appliances, and soft-close cabinets. A lovely dining area flows seamlessly into the expansive living room. The oversized primary suite boasts a beautiful en-suite bathroom with cultured marble countertops, tile flooring, a garden tub, and an oversized shower. Two additional bedrooms and a well-appointed hall bath, also with a cultured marble vanity, complete the main living area. You'll appreciate the functional mudroom providing access to the garage with a built-in workbench and hobby area, or step through the sliding glass doors to a lovely deck overlooking the fenced backyard. Most impressive is the unfinished space upstairs of 2,340 square feet—already stubbed and roughed in for plumbing and electrical—offering incredible potential for additional bedrooms, bathrooms, or recreation space, all with exceptional ceiling height and ready for your personal touch. This residence also includes an insulated and oversized two-car garage. (Note: the detached white storage shed will convey with an acceptable offer)
Zillow last checked: 8 hours ago
Listing updated: February 04, 2026 at 03:38pm
Listed by:
Tiffany Williamson 919-218-3057,
Navigate Realty,
Marie Baldwin 919-395-4815,
Navigate Realty
Bought with:
Susan Ramsey, 169300
POINTE REALTY GROUP LLC
Source: Doorify MLS,MLS#: 10132713
Facts & features
Interior
Bedrooms & bathrooms
- Bedrooms: 4
- Bathrooms: 2
- Full bathrooms: 2
Heating
- Electric, Forced Air, Heat Pump
Cooling
- Central Air, Electric, Heat Pump
Appliances
- Included: Dishwasher, Electric Range, Electric Water Heater, Microwave, Refrigerator, Stainless Steel Appliance(s), Vented Exhaust Fan
- Laundry: Electric Dryer Hookup, Laundry Room, Main Level, Washer Hookup
Features
- Bathtub/Shower Combination, Ceiling Fan(s), Double Vanity, Eat-in Kitchen, Granite Counters, Kitchen Island, Open Floorplan, Pantry, Master Downstairs, Recessed Lighting, Separate Shower, Smooth Ceilings, Soaking Tub, Storage, Walk-In Closet(s), Walk-In Shower, Water Closet
- Flooring: Vinyl, Tile
- Windows: Blinds
Interior area
- Total structure area: 1,802
- Total interior livable area: 1,802 sqft
- Finished area above ground: 1,802
- Finished area below ground: 0
Property
Parking
- Total spaces: 8
- Parking features: Asphalt, Attached, Circular Driveway, Concrete, Garage, Garage Faces Front, Parking Pad, Paved, Private
- Attached garage spaces: 2
- Uncovered spaces: 6
Features
- Levels: One
- Stories: 1
- Patio & porch: Deck, Front Porch
- Exterior features: Fenced Yard, Fire Pit, Playground, Private Yard, Rain Gutters, Storage
- Fencing: Back Yard, Chain Link, Fenced, Full, Gate
- Has view: Yes
Lot
- Size: 2 Acres
- Features: Back Yard, Front Yard, Garden, Irregular Lot, Landscaped, Level, Many Trees, Partially Cleared, Paved, Private, Secluded
Details
- Additional structures: Pergola, Shed(s), Storage
- Parcel number: 1891933483
- Special conditions: Standard
Construction
Type & style
- Home type: SingleFamily
- Architectural style: Contemporary, Ranch, Traditional
- Property subtype: Single Family Residence, Residential
Materials
- Vinyl Siding
- Foundation: Block
- Roof: Shingle
Condition
- New construction: No
- Year built: 2019
- Major remodel year: 2019
Utilities & green energy
- Sewer: Septic Tank
- Water: Private, Well
- Utilities for property: Electricity Connected, Septic Connected, Water Connected
Community & neighborhood
Location
- Region: Louisburg
- Subdivision: Not in a Subdivision
Price history
| Date | Event | Price |
|---|---|---|
| 2/3/2026 | Sold | $401,000-2.2%$223/sqft |
Source: | ||
| 12/20/2025 | Pending sale | $409,990$228/sqft |
Source: | ||
| 12/17/2025 | Price change | $409,990-2.4%$228/sqft |
Source: | ||
| 12/5/2025 | Price change | $419,990-1.2%$233/sqft |
Source: | ||
| 11/25/2025 | Price change | $425,000-1.2%$236/sqft |
Source: | ||
Public tax history
| Year | Property taxes | Tax assessment |
|---|---|---|
| 2025 | $1,874 +1.7% | $309,530 |
| 2024 | $1,843 -1.4% | $309,530 +51.3% |
| 2023 | $1,870 +0.5% | $204,610 |
Find assessor info on the county website
Neighborhood: 27549
Nearby schools
GreatSchools rating
- 7/10Royal ElementaryGrades: PK-5Distance: 3.4 mi
- 3/10Bunn MiddleGrades: 6-8Distance: 3.5 mi
- 3/10Bunn HighGrades: 9-12Distance: 4.7 mi
Schools provided by the listing agent
- Elementary: Franklin - Royal
- Middle: Franklin - Bunn
- High: Franklin - Bunn
Source: Doorify MLS. This data may not be complete. We recommend contacting the local school district to confirm school assignments for this home.
Get a cash offer in 3 minutes
Find out how much your home could sell for in as little as 3 minutes with a no-obligation cash offer.
Estimated market value$401,100
Get a cash offer in 3 minutes
Find out how much your home could sell for in as little as 3 minutes with a no-obligation cash offer.
Estimated market value
$401,100
