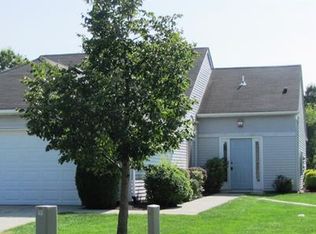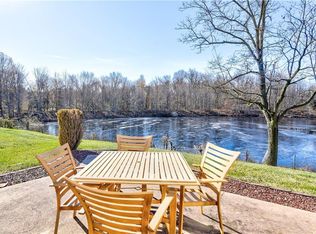Impeccable home with beautiful views of the water!! Newer section, Hardwood floors, eat in kitchen, dining room, all season room, patio master with private bath. resort style living
This property is off market, which means it's not currently listed for sale or rent on Zillow. This may be different from what's available on other websites or public sources.

