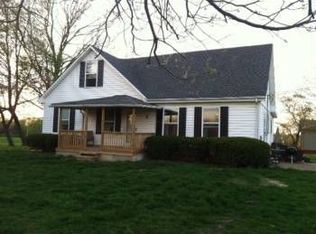Will "Show & Tell! This newly remodeled Country Oasis sits on 3.03 acres, featuring 4 bedrooms, 2 bathrooms, media room & so much more! Entering the home you can't help but notice the craftsmanship of the hardwood flooring in the spacious living room. Though the hall you find yourself in the large eat-in kitchen w/vast cabinetry, double ovens, electric cook-top, view of the lake from your sink & french doors leading to the deck. Down the steps to the right you find yourself in the laundry room w/additional access to the deck, garage and family room. The 2 bedrooms upstairs are carpeted w/a full bathroom separating them. You will find 2 additional bedrooms & 3/4 bath in the walkout basement. The media room is perfect a place to relax & watch your favorite movie. The basement also hosts a storage room with built in shelves to hold all your extras. The large deck w/wonderful views of the shared lake makes entertaining a breeze.
This property is off market, which means it's not currently listed for sale or rent on Zillow. This may be different from what's available on other websites or public sources.
