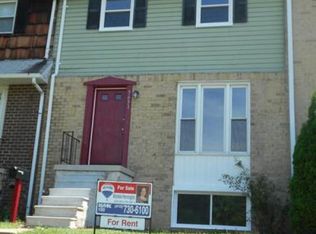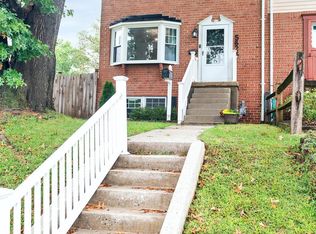Sold for $321,000
$321,000
5629 Selford Rd, Baltimore, MD 21227
3beds
1,800sqft
Townhouse
Built in 1974
2,300 Square Feet Lot
$333,900 Zestimate®
$178/sqft
$2,478 Estimated rent
Home value
$333,900
Estimated sales range
Not available
$2,478/mo
Zestimate® history
Loading...
Owner options
Explore your selling options
What's special
"Huntsmoor Village North"! Let's think location, location, location: With easy and close access to Interstates 95, 195, 295, 695 & 895 commuting to Baltimore/Washington/Columbia, Fort Meade, NSA, APL, UMBC and the Baltimore Inner Harbor will be a breeze. Additionally, you'll be within a couple of miles from the Halethorpe and St. Denis MARC Stations. Nearby, experience unique shopping and delicious culinary options of the numerous local restaurants. If outdoor recreational activities are of interest you're a short distance to a community playground , the Arbutus Public Library and Patapsco Valley State Park. The Seller has made numerous improvements to the home including but not limited to: New furnace - 2013, New (40-year shingle) roof – 2019, New double pane windows – 2024, Stainless kitchen appliances, Upgraded granite countertops and tile backsplash, Rear fence – 2020, Heat pump – 2022, Washer and dryer – 2023, 2 sump pumps in lower level, ½ Bath in lower level, New laminate flooring throughout main level – 2022, Exterior vinyl siding in 2021. The homes traditional floor plan features a main level with an upgraded kitchen including a pantry and stainless appliances, a separate dining room, hall powder room and living room complimented with built-in book shelves. Gather with friends and family from the comfort of the fenced rear yard/patio. The upper level is comprised of a primary bedroom with adjoining bathroom and double closets, two (2) additional bedrooms and a full hallway bathroom. There is pull down access to the floored attic great for storage. The lower level provides an opportunity to create a space unique to your needs and wants. How about a sports room for weekend games, a playroom for kids, a gym, a movie room or hobby room? The space could be an ideal solution for families with aging parents. Separate entrance to the lower lever provides endless possibilities for use of the space. Alley access leads to two (2) designated parking spaces allowing ease of entering and exiting the property. Pride of ownership is apparent throughout this home!
Zillow last checked: 8 hours ago
Listing updated: July 05, 2024 at 06:21am
Listed by:
Rhonda L Richardson 410-330-2140,
Charles C. Powell, Inc. Realtors
Bought with:
Ming Guo, SP98378511
Signature Home Realty LLC
Source: Bright MLS,MLS#: MDBC2096290
Facts & features
Interior
Bedrooms & bathrooms
- Bedrooms: 3
- Bathrooms: 4
- Full bathrooms: 2
- 1/2 bathrooms: 2
- Main level bathrooms: 1
Basement
- Area: 660
Heating
- Forced Air, Natural Gas
Cooling
- Ceiling Fan(s), Central Air, Electric
Appliances
- Included: Microwave, Dishwasher, Dryer, Refrigerator, Stainless Steel Appliance(s), Cooktop, Washer, Water Heater, Disposal, Gas Water Heater
Features
- Attic, Built-in Features, Ceiling Fan(s), Chair Railings, Floor Plan - Traditional, Formal/Separate Dining Room, Kitchen - Country, Pantry, Primary Bath(s), Bathroom - Tub Shower
- Flooring: Carpet
- Doors: Storm Door(s)
- Windows: Double Pane Windows, Replacement
- Basement: Partial,Full,Exterior Entry,Interior Entry,Rear Entrance,Sump Pump,Walk-Out Access,Windows,Partially Finished
- Has fireplace: No
Interior area
- Total structure area: 1,980
- Total interior livable area: 1,800 sqft
- Finished area above ground: 1,320
- Finished area below ground: 480
Property
Parking
- Total spaces: 2
- Parking features: Enclosed, Lighted, Private, Alley Access, Off Street
Accessibility
- Accessibility features: None
Features
- Levels: Three
- Stories: 3
- Exterior features: Sidewalks, Street Lights
- Pool features: None
Lot
- Size: 2,300 sqft
Details
- Additional structures: Above Grade, Below Grade
- Parcel number: 04131600011820
- Zoning: R
- Special conditions: Standard
Construction
Type & style
- Home type: Townhouse
- Architectural style: Traditional
- Property subtype: Townhouse
Materials
- Brick, Brick Front, Vinyl Siding, Concrete
- Foundation: Concrete Perimeter
- Roof: Architectural Shingle
Condition
- New construction: No
- Year built: 1974
Utilities & green energy
- Sewer: Public Sewer
- Water: Public
Community & neighborhood
Location
- Region: Baltimore
- Subdivision: Huntsmoor Village North
Other
Other facts
- Listing agreement: Exclusive Right To Sell
- Ownership: Fee Simple
Price history
| Date | Event | Price |
|---|---|---|
| 10/2/2025 | Listing removed | $2,350$1/sqft |
Source: Zillow Rentals Report a problem | ||
| 9/11/2025 | Price change | $2,350-2.1%$1/sqft |
Source: Zillow Rentals Report a problem | ||
| 8/16/2025 | Listed for rent | $2,400$1/sqft |
Source: Zillow Rentals Report a problem | ||
| 7/5/2024 | Sold | $321,000-1.2%$178/sqft |
Source: | ||
| 5/31/2024 | Contingent | $325,000+8.9%$181/sqft |
Source: | ||
Public tax history
| Year | Property taxes | Tax assessment |
|---|---|---|
| 2025 | $3,622 +37.5% | $247,533 +13.9% |
| 2024 | $2,635 +1.4% | $217,400 +1.4% |
| 2023 | $2,598 +1.4% | $214,367 -1.4% |
Find assessor info on the county website
Neighborhood: 21227
Nearby schools
GreatSchools rating
- 7/10Relay Elementary SchoolGrades: PK-5Distance: 0.7 mi
- 5/10Arbutus Middle SchoolGrades: 6-8Distance: 0.7 mi
- 2/10Lansdowne High & Academy Of FinanceGrades: 9-12Distance: 3.2 mi
Schools provided by the listing agent
- District: Baltimore County Public Schools
Source: Bright MLS. This data may not be complete. We recommend contacting the local school district to confirm school assignments for this home.
Get a cash offer in 3 minutes
Find out how much your home could sell for in as little as 3 minutes with a no-obligation cash offer.
Estimated market value$333,900
Get a cash offer in 3 minutes
Find out how much your home could sell for in as little as 3 minutes with a no-obligation cash offer.
Estimated market value
$333,900

