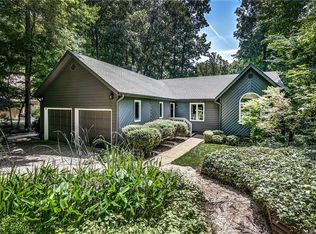Sold for $630,000
$630,000
5629 Promontory Pointe Rd, Midlothian, VA 23112
4beds
3,094sqft
Single Family Residence
Built in 1998
10,759.32 Square Feet Lot
$643,600 Zestimate®
$204/sqft
$3,079 Estimated rent
Home value
$643,600
$599,000 - $689,000
$3,079/mo
Zestimate® history
Loading...
Owner options
Explore your selling options
What's special
Experience the perfect blend of transitional style and contemporary flair in this one-owner gem overlooking the Swift Creek Reservoir. Designed for effortless main-level living, this home features soaring ceilings and an open-concept great room with gas fireplace, kitchen, and dining area, all designed to maximize natural light and breathtaking water views.
The first level offers two bedrooms, including primary suite with custom-tiled shower, double vanity, and a relaxing garden tub. Downstairs, the walkout daylight basement provides additional bedrooms, a cozy family room with a gas fireplace. Step outside to the patio and enjoy the serene, partially wooded backyard.
Need more space? The unfinished basement area offers endless possibilities for expansion or ample storage. Enjoy outdoor living year-round with a covered rear deck featuring composite decking—perfect for morning coffee or evening relaxation. Great home - waterviews from most rooms! Plus, rest easy knowing the roof was replaced in 2019!
Don’t miss this rare opportunity to own a waterview retreat in the sought-after Harbour Pointe/Brandermill community. Schedule your private showing today!
Zillow last checked: 8 hours ago
Listing updated: January 29, 2026 at 07:04am
Listed by:
Teresa Melton agentservices@penfedrealty.com,
BHHS PenFed Realty
Bought with:
Christina Bacon, 0225103951
Keller Williams Realty
Source: CVRMLS,MLS#: 2503692 Originating MLS: Central Virginia Regional MLS
Originating MLS: Central Virginia Regional MLS
Facts & features
Interior
Bedrooms & bathrooms
- Bedrooms: 4
- Bathrooms: 3
- Full bathrooms: 3
Primary bedroom
- Level: First
- Dimensions: 0 x 0
Bedroom 2
- Level: First
- Dimensions: 0 x 0
Bedroom 3
- Level: Basement
- Dimensions: 0 x 0
Bedroom 4
- Level: Basement
- Dimensions: 0 x 0
Dining room
- Level: First
- Dimensions: 0 x 0
Family room
- Level: Basement
- Dimensions: 0 x 0
Foyer
- Level: First
- Dimensions: 0 x 0
Other
- Description: Tub & Shower
- Level: Basement
Other
- Description: Tub & Shower
- Level: First
Great room
- Level: First
- Dimensions: 0 x 0
Kitchen
- Level: First
- Dimensions: 0 x 0
Laundry
- Level: First
- Dimensions: 0 x 0
Heating
- Electric, Forced Air, Natural Gas
Cooling
- Central Air
Appliances
- Included: Dryer, Dishwasher, Microwave, Refrigerator, Stove, Washer
Features
- Bedroom on Main Level, Dining Area, Double Vanity, Fireplace, High Ceilings, Kitchen Island, Bath in Primary Bedroom, Main Level Primary, Pantry, Solid Surface Counters, Walk-In Closet(s)
- Flooring: Ceramic Tile, Partially Carpeted, Wood
- Basement: Full,Partially Finished,Walk-Out Access
- Attic: Access Only
- Number of fireplaces: 2
- Fireplace features: Gas
Interior area
- Total interior livable area: 3,094 sqft
- Finished area above ground: 1,768
- Finished area below ground: 1,326
Property
Parking
- Total spaces: 2
- Parking features: Attached, Direct Access, Driveway, Garage, Paved
- Attached garage spaces: 2
- Has uncovered spaces: Yes
Features
- Levels: One
- Stories: 1
- Patio & porch: Rear Porch, Patio, Deck
- Exterior features: Deck, Paved Driveway
- Pool features: Community, Pool
- Fencing: Back Yard,Fenced
- Has view: Yes
- View description: Water
- Has water view: Yes
- Water view: Water
- Waterfront features: Lake
Lot
- Size: 10,759 sqft
Details
- Parcel number: 728676021100000
- Zoning description: R7
Construction
Type & style
- Home type: SingleFamily
- Architectural style: Transitional
- Property subtype: Single Family Residence
Materials
- Frame, Stone, Vinyl Siding
Condition
- Resale
- New construction: No
- Year built: 1998
Utilities & green energy
- Sewer: Public Sewer
- Water: Public
Community & neighborhood
Community
- Community features: Home Owners Association
Location
- Region: Midlothian
- Subdivision: Harbour Pointe
HOA & financial
HOA
- Has HOA: Yes
- HOA fee: $212 quarterly
- Services included: Clubhouse, Common Areas, Pool(s)
Other
Other facts
- Ownership: Individuals
- Ownership type: Sole Proprietor
Price history
| Date | Event | Price |
|---|---|---|
| 4/17/2025 | Sold | $630,000-0.8%$204/sqft |
Source: | ||
| 3/8/2025 | Pending sale | $635,000$205/sqft |
Source: | ||
| 2/26/2025 | Listed for sale | $635,000$205/sqft |
Source: | ||
Public tax history
| Year | Property taxes | Tax assessment |
|---|---|---|
| 2025 | $5,022 +11.6% | $564,300 +12.9% |
| 2024 | $4,499 +3.3% | $499,900 +4.4% |
| 2023 | $4,357 +17.6% | $478,800 +18.9% |
Find assessor info on the county website
Neighborhood: 23112
Nearby schools
GreatSchools rating
- 5/10Clover Hill Elementary SchoolGrades: PK-5Distance: 1 mi
- 5/10Swift Creek Middle SchoolGrades: 6-8Distance: 1.8 mi
- 6/10Clover Hill High SchoolGrades: 9-12Distance: 2.4 mi
Schools provided by the listing agent
- Elementary: Clover Hill
- Middle: Swift Creek
- High: Clover Hill
Source: CVRMLS. This data may not be complete. We recommend contacting the local school district to confirm school assignments for this home.
Get a cash offer in 3 minutes
Find out how much your home could sell for in as little as 3 minutes with a no-obligation cash offer.
Estimated market value$643,600
Get a cash offer in 3 minutes
Find out how much your home could sell for in as little as 3 minutes with a no-obligation cash offer.
Estimated market value
$643,600
