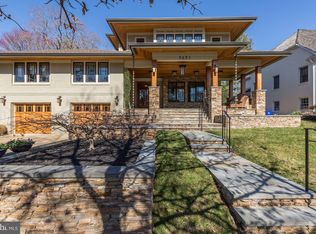Sold for $2,550,000
$2,550,000
5629 Newington Rd, Bethesda, MD 20816
5beds
5,453sqft
Single Family Residence
Built in 1957
9,501 Square Feet Lot
$2,560,200 Zestimate®
$468/sqft
$6,675 Estimated rent
Home value
$2,560,200
$2.36M - $2.77M
$6,675/mo
Zestimate® history
Loading...
Owner options
Explore your selling options
What's special
Stunning Colonial on a quiet and peaceful tree lined street in the heart of the Springfield subdivision. Springfield is a friendly neighborhood with well manicured lawns and a strong sense of community. It sits in the sweet spot of commutes to downtown Washington DC and work points in Virginia and Maryland off nearby 495 and 270. The Ride on Bus and Metro bus are a short walk away and the metro is about 2 miles. This beautiful home was built by Meade Bell and reimagined and expanded by his son, the renowned Frank Bell. With it's classically executed exterior and charm infused interior, it offers nearly 6000 square feet of space. Upon entering the large foyer, you will notice beautiful millwork throughout. The main level features a sprawling open kitchen/family room/breakfast room with nine foot ceilings and a fireplace. French doors take you from this space to a large flat fully fenced grassy yard with flagstone patio and a covered eating portico. Also on this level is a grand entertaining sized dining room and an elegant living room with fireplace. On the upper level, there are 5 bedrooms, 3 full baths and a laundry room, accessed by wide and gracious halls. In the Primary bedroom there is a third fireplace and a spa like bath with a soaking tub, separate shower and double vanity. The lower level has three very large rooms - a home office, a game room and a recreation or media room, as well as ample storage in a separate storage room and utility room. Other amenities include a garage, a new roof, a multi zoned HVAC, and built-in speakers in the ceilings of the kitchen/family room, dining room, and primary bedroom. This property is served by the highly rated school district of Woodacres/Pyle/Whitman. Both the Woodacres Elementary school and playground, and the Little Flower School are a very short walk away. You can also walk to Whole Foods, Kenwood CC and the new Westbard square with its restaurants and shops. This is a rare find in an amazing location!
Zillow last checked: 8 hours ago
Listing updated: November 17, 2025 at 02:40pm
Listed by:
Pamela Potolicchio 301-602-2907,
Long & Foster Real Estate, Inc.
Bought with:
Eliot Jeffers, 676609
Compass
Hans Wydler, 532234
Compass
Source: Bright MLS,MLS#: MDMC2198748
Facts & features
Interior
Bedrooms & bathrooms
- Bedrooms: 5
- Bathrooms: 5
- Full bathrooms: 3
- 1/2 bathrooms: 2
Utility room
- Level: Lower
Heating
- Forced Air, Zoned, Natural Gas
Cooling
- Central Air, Electric
Appliances
- Included: Refrigerator, Stainless Steel Appliance(s), Six Burner Stove, Dishwasher, Disposal, Dryer, Washer, Gas Water Heater, Water Heater
- Laundry: Upper Level
Features
- Built-in Features, Ceiling Fan(s), Walk-In Closet(s), Wainscotting, Upgraded Countertops, Sound System, Recessed Lighting, Pantry, Kitchen - Table Space, Formal/Separate Dining Room, Family Room Off Kitchen, Bathroom - Walk-In Shower, Soaking Tub, Open Floorplan, 9'+ Ceilings
- Flooring: Hardwood, Tile/Brick, Carpet, Wood
- Windows: Window Treatments
- Basement: Improved
- Number of fireplaces: 3
- Fireplace features: Wood Burning
Interior area
- Total structure area: 5,932
- Total interior livable area: 5,453 sqft
- Finished area above ground: 4,044
- Finished area below ground: 1,409
Property
Parking
- Total spaces: 3
- Parking features: Garage Faces Front, Attached, Driveway
- Attached garage spaces: 1
- Uncovered spaces: 2
Accessibility
- Accessibility features: Other
Features
- Levels: Three
- Stories: 3
- Pool features: None
Lot
- Size: 9,501 sqft
- Features: Landscaped, Premium, Rear Yard
Details
- Additional structures: Above Grade, Below Grade
- Parcel number: 160700604881
- Zoning: R60
- Special conditions: Standard
Construction
Type & style
- Home type: SingleFamily
- Architectural style: Colonial,Transitional
- Property subtype: Single Family Residence
Materials
- Brick
- Foundation: Permanent, Other
- Roof: Asphalt
Condition
- New construction: No
- Year built: 1957
Utilities & green energy
- Sewer: Public Sewer
- Water: Public
Community & neighborhood
Security
- Security features: Smoke Detector(s), Carbon Monoxide Detector(s)
Location
- Region: Bethesda
- Subdivision: Springfield
Other
Other facts
- Listing agreement: Exclusive Right To Sell
- Listing terms: Conventional,Cash
- Ownership: Fee Simple
Price history
| Date | Event | Price |
|---|---|---|
| 11/17/2025 | Sold | $2,550,000+12.1%$468/sqft |
Source: | ||
| 9/14/2025 | Pending sale | $2,275,000$417/sqft |
Source: | ||
| 9/12/2025 | Listed for sale | $2,275,000+550%$417/sqft |
Source: | ||
| 11/19/1997 | Sold | $350,000$64/sqft |
Source: Public Record Report a problem | ||
Public tax history
| Year | Property taxes | Tax assessment |
|---|---|---|
| 2025 | $14,533 +4.9% | $1,251,400 +4% |
| 2024 | $13,859 +4% | $1,203,833 +4.1% |
| 2023 | $13,323 +8.9% | $1,156,267 +4.3% |
Find assessor info on the county website
Neighborhood: 20816
Nearby schools
GreatSchools rating
- 9/10Wood Acres Elementary SchoolGrades: PK-5Distance: 0.2 mi
- 10/10Thomas W. Pyle Middle SchoolGrades: 6-8Distance: 1.8 mi
- 9/10Walt Whitman High SchoolGrades: 9-12Distance: 1.3 mi
Schools provided by the listing agent
- Elementary: Wood Acres
- Middle: Thomas W. Pyle
- High: Walt Whitman
- District: Montgomery County Public Schools
Source: Bright MLS. This data may not be complete. We recommend contacting the local school district to confirm school assignments for this home.
