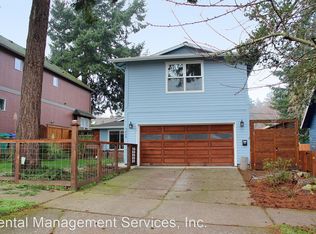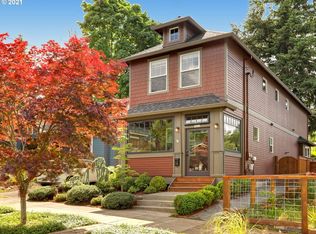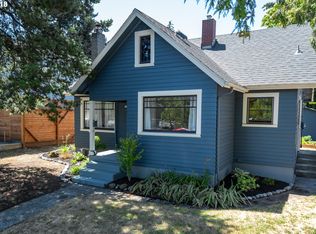Sold
$767,000
5629 NE 24th Ave, Portland, OR 97211
3beds
1,602sqft
Residential, Single Family Residence
Built in 1972
5,227.2 Square Feet Lot
$710,000 Zestimate®
$479/sqft
$3,328 Estimated rent
Home value
$710,000
$675,000 - $746,000
$3,328/mo
Zestimate® history
Loading...
Owner options
Explore your selling options
What's special
Charming Concordia Ranch with fully permitted ADU! Enjoy a great home in a wonderful location, and supplement your mortgage with the ADU!!! Amazingly updated and remodeled, with 3 bedrooms and 2 full baths. This home has a huge primary suite - the bedroom of your dreams!! Suite has vaulted ceilings, a walk-in closet, and a huge, beautifully tiled bathroom with walk-in double shower! Plus open its own french doors to the private decks and yard right outside your bedroom. The two additional bedrooms have great southern light and large closets. The hall bath is perfectly situated, with subway tile tub surround and tile floor. The open, main living area, flows between the open kitchen, dining area, and comfortable living room, with sliding doors to the deck & yard! The attractive, well designed yard has two covered decks, planter boxes, and firepit surrounded by a pea gravel sitting area. The side yard has a dog run, and handsome tool shed. The attached two car garage, has utility area, and locked access to the upstairs ADU. The ADU, is a large studio space, with spacious kitchen area, and storage, and private side exterior entrance with small gated yard. All this plus close to the new U of O Concordia campus, and steps from all the shops and restaurants at 30th and Killingsworth. The perfect updated home with an income property! [Home Energy Score = 5. HES Report at https://rpt.greenbuildingregistry.com/hes/OR10213462]
Zillow last checked: 8 hours ago
Listing updated: June 14, 2023 at 09:52am
Listed by:
Matt Guy 503-939-8097,
Living Room Realty,
Constance Rigney 503-860-4293,
Living Room Realty
Bought with:
Marie Boatsman, 200605106
Berkshire Hathaway HomeServices NW Real Estate
Source: RMLS (OR),MLS#: 23169052
Facts & features
Interior
Bedrooms & bathrooms
- Bedrooms: 3
- Bathrooms: 3
- Full bathrooms: 3
- Main level bathrooms: 2
Primary bedroom
- Features: Bathroom, Suite, Vaulted Ceiling, Walkin Closet, Walkin Shower, Wallto Wall Carpet
- Level: Main
- Area: 240
- Dimensions: 20 x 12
Bedroom 2
- Features: Closet, Wallto Wall Carpet
- Level: Main
- Area: 108
- Dimensions: 12 x 9
Bedroom 3
- Features: Closet, Wallto Wall Carpet
- Level: Main
- Area: 99
- Dimensions: 11 x 9
Dining room
- Features: Sliding Doors, Wood Floors
- Level: Main
- Area: 81
- Dimensions: 9 x 9
Kitchen
- Features: Free Standing Range, Free Standing Refrigerator, Wood Floors
- Level: Main
- Area: 108
- Width: 9
Living room
- Features: Wood Floors
- Level: Main
- Area: 240
- Dimensions: 16 x 15
Heating
- Forced Air, Radiant
Cooling
- Central Air
Appliances
- Included: Dishwasher, Disposal, Free-Standing Range, Free-Standing Refrigerator, Stainless Steel Appliance(s), Washer/Dryer, Gas Water Heater
- Laundry: Laundry Room
Features
- Granite, Vaulted Ceiling(s), Closet, Bathroom, Suite, Walk-In Closet(s), Walkin Shower
- Flooring: Wall to Wall Carpet, Wood
- Doors: Sliding Doors
- Windows: Vinyl Frames
- Basement: Crawl Space
Interior area
- Total structure area: 1,602
- Total interior livable area: 1,602 sqft
Property
Parking
- Total spaces: 2
- Parking features: Driveway, Off Street, Attached
- Attached garage spaces: 2
- Has uncovered spaces: Yes
Features
- Stories: 2
- Patio & porch: Covered Patio, Deck
- Exterior features: Dog Run, Fire Pit, Garden, Yard
- Fencing: Fenced
Lot
- Size: 5,227 sqft
- Dimensions: 50' x 100'
- Features: Level, SqFt 5000 to 6999
Details
- Parcel number: R189922
- Zoning: R5A
Construction
Type & style
- Home type: SingleFamily
- Architectural style: Ranch
- Property subtype: Residential, Single Family Residence
Materials
- Cement Siding
- Foundation: Concrete Perimeter
- Roof: Composition
Condition
- Updated/Remodeled
- New construction: No
- Year built: 1972
Utilities & green energy
- Gas: Gas
- Sewer: Public Sewer
- Water: Public
Community & neighborhood
Location
- Region: Portland
Other
Other facts
- Listing terms: Cash,Conventional,FHA
- Road surface type: Paved
Price history
| Date | Event | Price |
|---|---|---|
| 6/14/2023 | Sold | $767,000+2.3%$479/sqft |
Source: | ||
| 5/10/2023 | Pending sale | $750,000$468/sqft |
Source: | ||
| 5/4/2023 | Price change | $750,000-3.2%$468/sqft |
Source: | ||
| 4/24/2023 | Price change | $775,000-3%$484/sqft |
Source: | ||
| 4/11/2023 | Listed for sale | $799,000+334.2%$499/sqft |
Source: | ||
Public tax history
| Year | Property taxes | Tax assessment |
|---|---|---|
| 2025 | $5,901 +3.7% | $219,010 +3% |
| 2024 | $5,689 +4% | $212,640 +3% |
| 2023 | $5,471 +2.2% | $206,450 +3% |
Find assessor info on the county website
Neighborhood: Concordia
Nearby schools
GreatSchools rating
- 9/10Vernon Elementary SchoolGrades: PK-8Distance: 0.1 mi
- 5/10Jefferson High SchoolGrades: 9-12Distance: 1.5 mi
- 4/10Leodis V. McDaniel High SchoolGrades: 9-12Distance: 3.3 mi
Schools provided by the listing agent
- Elementary: Vernon
- Middle: Vernon
- High: Leodis Mcdaniel
Source: RMLS (OR). This data may not be complete. We recommend contacting the local school district to confirm school assignments for this home.
Get a cash offer in 3 minutes
Find out how much your home could sell for in as little as 3 minutes with a no-obligation cash offer.
Estimated market value
$710,000
Get a cash offer in 3 minutes
Find out how much your home could sell for in as little as 3 minutes with a no-obligation cash offer.
Estimated market value
$710,000


