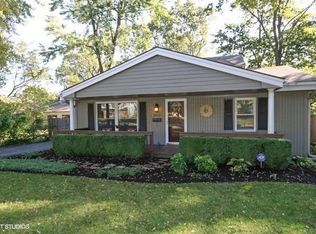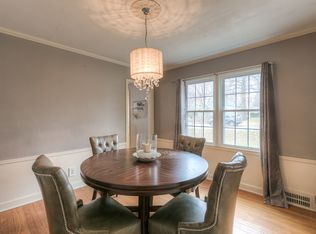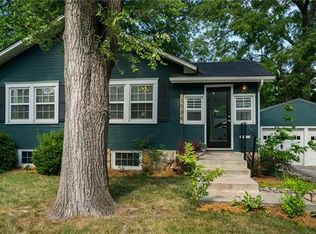Sold
Price Unknown
5629 Maple St, Mission, KS 66202
2beds
935sqft
Single Family Residence
Built in 1935
9,101 Square Feet Lot
$186,700 Zestimate®
$--/sqft
$1,895 Estimated rent
Home value
$186,700
$174,000 - $202,000
$1,895/mo
Zestimate® history
Loading...
Owner options
Explore your selling options
What's special
Investors- Rehab Specialists- Handymen- Landlords...Here is your chance to snag a bargain in a top location!! Roll up your sleeves and finish up a project for a super cute ranch. Great potential just waiting on you. All electric home with 200 AMP service. Nice lot with extensive front yard and long driveway. Fenced area in rear and one car garage. The kitchen is updated with a European flair. Modern bath with shower & newer vanity. The wood burning stove has a newer chimney and can be attached with pipe for future use. Or the fireplace could be removed with hardwood floor underneath. The furnace is in the attic and there is also an attic fan. The plumbing is plex and there is a small crawl space. There is an unfinished area in the front of the home that could be a small home office , sitting room, plant room or butler pantry.
The seller is leaving building material in the garage and the plans for expansion are in the kitchen for review. The newer roof is presidential composition shingles. Newer plex plumbing, newer interior paint, Quick possession available.
Zillow last checked: 8 hours ago
Listing updated: October 04, 2024 at 01:29pm
Listing Provided by:
Becky Budke 913-980-2760,
ReeceNichols -Johnson County W,
Brett Budke 913-980-2965,
ReeceNichols -Johnson County W
Bought with:
Korbyn Shirey, 00247127
ReeceNichols- Leawood Town Center
Source: Heartland MLS as distributed by MLS GRID,MLS#: 2509853
Facts & features
Interior
Bedrooms & bathrooms
- Bedrooms: 2
- Bathrooms: 1
- Full bathrooms: 1
Bedroom 1
- Level: Main
Bedroom 2
- Level: Main
Bathroom 1
- Level: Main
Family room
- Level: Main
Kitchen
- Level: Main
Laundry
- Level: Main
Living room
- Level: Main
Heating
- Forced Air
Cooling
- Electric
Appliances
- Laundry: Laundry Room, Main Level
Features
- Flooring: Wood
- Basement: Crawl Space
- Has fireplace: No
Interior area
- Total structure area: 935
- Total interior livable area: 935 sqft
- Finished area above ground: 935
- Finished area below ground: 0
Property
Parking
- Total spaces: 1
- Parking features: Attached, Garage Faces Front
- Attached garage spaces: 1
Features
- Patio & porch: Deck
Lot
- Size: 9,101 sqft
- Features: City Lot, Level
Details
- Parcel number: KP27500000 0053B
Construction
Type & style
- Home type: SingleFamily
- Architectural style: Traditional
- Property subtype: Single Family Residence
Materials
- Frame
- Roof: Composition
Condition
- Fixer
- Year built: 1935
Utilities & green energy
- Sewer: Public Sewer
- Water: Public
Community & neighborhood
Location
- Region: Mission
- Subdivision: Mission Hill Ac
HOA & financial
HOA
- Has HOA: No
Other
Other facts
- Listing terms: Cash
- Ownership: Other
- Road surface type: Paved
Price history
| Date | Event | Price |
|---|---|---|
| 6/9/2025 | Listing removed | $295,000$316/sqft |
Source: | ||
| 5/8/2025 | Listed for sale | $295,000$316/sqft |
Source: | ||
| 4/28/2025 | Contingent | $295,000$316/sqft |
Source: | ||
| 4/28/2025 | Price change | $295,000-2.3%$316/sqft |
Source: | ||
| 4/14/2025 | Price change | $302,000-1.9%$323/sqft |
Source: | ||
Public tax history
| Year | Property taxes | Tax assessment |
|---|---|---|
| 2024 | $2,875 -4.1% | $22,172 -2% |
| 2023 | $2,997 +8.7% | $22,632 +8.2% |
| 2022 | $2,758 | $20,919 +20.5% |
Find assessor info on the county website
Neighborhood: 66202
Nearby schools
GreatSchools rating
- 7/10Rushton Elementary SchoolGrades: PK-6Distance: 0.7 mi
- 5/10Hocker Grove Middle SchoolGrades: 7-8Distance: 3.1 mi
- 4/10Shawnee Mission North High SchoolGrades: 9-12Distance: 1.2 mi
Schools provided by the listing agent
- Elementary: Rushton
- Middle: Hocker Grove
Source: Heartland MLS as distributed by MLS GRID. This data may not be complete. We recommend contacting the local school district to confirm school assignments for this home.
Get a cash offer in 3 minutes
Find out how much your home could sell for in as little as 3 minutes with a no-obligation cash offer.
Estimated market value$186,700
Get a cash offer in 3 minutes
Find out how much your home could sell for in as little as 3 minutes with a no-obligation cash offer.
Estimated market value
$186,700


