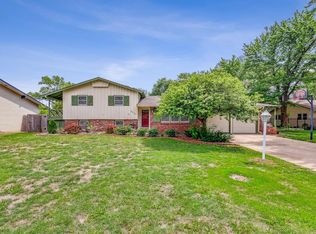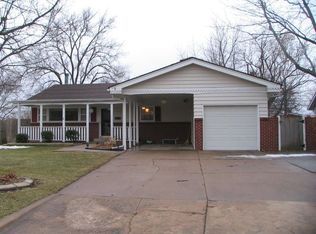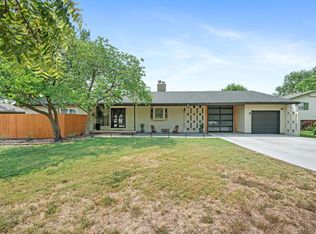Sold
Price Unknown
5629 E Perryton St, Wichita, KS 67220
4beds
1,836sqft
SingleFamily
Built in 1956
0.29 Acres Lot
$253,300 Zestimate®
$--/sqft
$1,827 Estimated rent
Home value
$253,300
$241,000 - $266,000
$1,827/mo
Zestimate® history
Loading...
Owner options
Explore your selling options
What's special
This incredible Bel Aire home has plenty to love. When you come home from a long day you are guaranteed to feel comfortable and relaxed here! This home has four beds and two baths. It has updated laminate floors, fresh paint and plenty of space to spread out. If you want some space to spread out you can find it in one of TWO family rooms! If that isn't enough kick your feet up on the large backyard deck or take a swim in your low maintenance salt water pool. This home has it all at an incredible price.
Facts & features
Interior
Bedrooms & bathrooms
- Bedrooms: 4
- Bathrooms: 2
- Full bathrooms: 2
Heating
- Forced air, Electric
Cooling
- Refrigerator
Appliances
- Laundry: Lower Level
Features
- Basement: Finished
- Has fireplace: Yes
Interior area
- Total interior livable area: 1,836 sqft
Property
Parking
- Parking features: Garage - Attached
Features
- Levels: Bi-Level
- Exterior features: Stucco, Wood, Cement / Concrete
Lot
- Size: 0.29 Acres
Details
- Parcel number: 087097250130700700
Construction
Type & style
- Home type: SingleFamily
Materials
- Frame
- Foundation: Other
- Roof: Composition
Condition
- Year built: 1956
Utilities & green energy
- Utilities for property: Sewer, Public Water
Community & neighborhood
Location
- Region: Wichita
HOA & financial
HOA
- Has HOA: Yes
- HOA fee: $15 monthly
Other
Other facts
- Class: Residential
- Sale/Rent: For Sale
- APPLIANCES: Dishwasher, Disposal, Range/Oven
- COOLING: Central, Electric
- FLOOD INSURANCE: Unknown
- LOT DESCRIPTION: Standard
- ROOF: Composition
- UTILITIES: Sewer, Public Water
- WARRANTY: No Warranty Provided
- BASEMENT / FOUNDATION: View Out, Partial
- DINING AREA: Kitchen/Dining Combo
- BASEMENT FINISH: 1 Bath, 1 Bedroom, Bsmt Rec/Family Room, Bsmt Storage
- EXTERIOR CONSTRUCTION: Frame w/Less than 50% Mas
- Room 6 Type: Bedroom
- FIREPLACE: Living Room, Woodburning, One
- FRONTAGE: Paved Frontage
- GARAGE: Attached
- ARCHITECTURE: Traditional
- Room 4 Flooring: Carpet
- Room 5 Type: Dining Room
- Room 6 Flooring: Carpet
- Room 7 Flooring: Carpet
- Room 8 Flooring: Carpet
- Master Bedroom Flooring: Carpet
- Room 7 Type: Bedroom
- Room 8 Type: Bedroom
- Living Room Flooring: Wood Laminate
- Kitchen Flooring: Wood Laminate
- Room 5 Flooring: Wood Laminate
- Room 4 Type: Family Room
- LAUNDRY: Lower Level
- EXTERIOR AMENITIES: In Ground Pool
- Levels: Bi-Level
- Basement: Lower Level
- Garage Size: 2
- Living Room Level: Main
- Kitchen Level: Main
- Room 5 Level: Main
- Room 6 Level: Upper
- Room 8 Level: Lower
- Master Bedroom Level: Upper
- Room 7 Level: Upper
- Room 4 Level: Lower
- AGENT TYPE: Designated Sell Agent
- POSSESSION: At Closing
- PROPOSED FINANCING: Conventional, FHA, VA
- SHOWING INSTRUCTIONS: Appt Req-Call Showing #
- TYPE OF LISTING: Excl Right w/o Reserve
- PROPERTY CONDITION REPORT: Yes
- LOCKBOX: SCKMLS
Price history
| Date | Event | Price |
|---|---|---|
| 6/30/2023 | Sold | -- |
Source: Agent Provided Report a problem | ||
| 9/7/2018 | Sold | -- |
Source: SCKMLS #551511 Report a problem | ||
| 5/22/2018 | Listed for sale | $159,900+14.3%$87/sqft |
Source: Platinum Realty #551511 Report a problem | ||
| 5/2/2014 | Sold | -- |
Source: SCKMLS #363689 Report a problem | ||
| 11/9/2010 | Listing removed | $139,900$76/sqft |
Source: Coldwell Banker Plaza Real Estate #313525 Report a problem | ||
Public tax history
| Year | Property taxes | Tax assessment |
|---|---|---|
| 2024 | $3,253 -3.9% | $24,047 |
| 2023 | $3,386 | $24,047 |
| 2022 | -- | -- |
Find assessor info on the county website
Neighborhood: 67220
Nearby schools
GreatSchools rating
- 6/10Isely Traditional Magnet Elementary SchoolGrades: PK-5Distance: 1.5 mi
- 4/10Stucky Middle SchoolGrades: 6-8Distance: 1 mi
- 1/10Heights High SchoolGrades: 9-12Distance: 2.3 mi
Schools provided by the listing agent
- Elementary: Isely Magnet (NH)
- Middle: Stucky
- High: Heights
- District: Wichita School District (USD 259)
Source: The MLS. This data may not be complete. We recommend contacting the local school district to confirm school assignments for this home.


