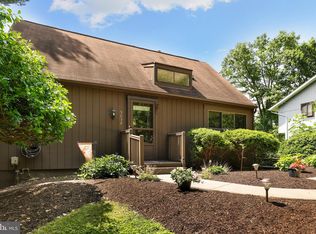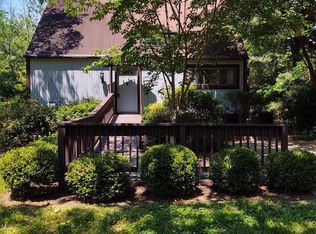Sold for $420,000
$420,000
5628 Thunder Hill Rd, Columbia, MD 21045
3beds
1,492sqft
Single Family Residence
Built in 1970
9,707 Square Feet Lot
$491,000 Zestimate®
$282/sqft
$3,153 Estimated rent
Home value
$491,000
$466,000 - $516,000
$3,153/mo
Zestimate® history
Loading...
Owner options
Explore your selling options
What's special
Perfect opportunity to own in desirable Columbia on a spacious lot backing to trees! This home had a new HVAC system installed in February 2023 and is just waiting for your inspired design touches and ideas. The main living area boasts an eat-in kitchen and natural light streaming in through a large sliding glass door, an open concept living and dining room with cathedral ceiling, and lofty windows. Imagine sipping coffee or simply relaxing in the enclosed sunroom overlooking a beautiful view of the backyard and trees. The main level hosts two front bedrooms and a full bath. The primary bedroom is situated at the back of the home with a double closet and en-suite bath with a floor-to-ceiling tiled shower. The lower level offers a spacious family room with a Pella Sliding glass door to the brick patio. The lower level is concluded by garage access and a laundry room with a utility sink. Enjoy the convenience of the attached 2-car garage and additional parking in the paved driveway. Located near all that Columbia has to offer including shopping, dining, and entertainment, schools, Blandair Regional Park, Merriweather Post Pavilion, and commuter routes. Don’t miss this opportunity!
Zillow last checked: 8 hours ago
Listing updated: March 22, 2023 at 07:47am
Listed by:
Angela Williams 301-335-9141,
Northrop Realty,
Co-Listing Agent: Donald Williams 301-602-2134,
Northrop Realty
Bought with:
Nicole Schreibstein Abbott, RS-0039388
Northrop Realty
Source: Bright MLS,MLS#: MDHW2025298
Facts & features
Interior
Bedrooms & bathrooms
- Bedrooms: 3
- Bathrooms: 2
- Full bathrooms: 2
- Main level bathrooms: 2
- Main level bedrooms: 3
Basement
- Area: 400
Heating
- Forced Air, Natural Gas
Cooling
- Central Air, Electric
Appliances
- Included: Dishwasher, Dryer, Self Cleaning Oven, Oven, Oven/Range - Electric, Refrigerator, Washer, Water Heater, Gas Water Heater
- Laundry: Has Laundry, Lower Level, Laundry Room
Features
- Breakfast Area, Dining Area, Open Floorplan, Floor Plan - Traditional, Eat-in Kitchen, Kitchen - Table Space, Primary Bath(s), 9'+ Ceilings, Cathedral Ceiling(s), Dry Wall, High Ceilings
- Flooring: Hardwood, Vinyl, Other, Wood
- Doors: Sliding Glass
- Windows: Screens
- Basement: Connecting Stairway,Partial,Exterior Entry,Interior Entry,Rear Entrance,Walk-Out Access,Windows
- Has fireplace: No
Interior area
- Total structure area: 1,492
- Total interior livable area: 1,492 sqft
- Finished area above ground: 1,092
- Finished area below ground: 400
Property
Parking
- Total spaces: 4
- Parking features: Garage Faces Front, Built In, Concrete, Driveway, Attached
- Attached garage spaces: 2
- Uncovered spaces: 2
Accessibility
- Accessibility features: Other
Features
- Levels: Split Foyer,Two
- Stories: 2
- Patio & porch: Deck, Enclosed, Patio
- Exterior features: Sidewalks
- Pool features: None
- Has view: Yes
- View description: Garden, Trees/Woods
Lot
- Size: 9,707 sqft
- Features: Backs to Trees, Front Yard, Rear Yard, SideYard(s)
Details
- Additional structures: Above Grade, Below Grade
- Parcel number: 1416066249
- Zoning: NT
- Special conditions: Standard
Construction
Type & style
- Home type: SingleFamily
- Property subtype: Single Family Residence
Materials
- Combination, Brick
- Foundation: Other
- Roof: Shingle
Condition
- Very Good
- New construction: No
- Year built: 1970
Utilities & green energy
- Sewer: Public Sewer
- Water: Public
Community & neighborhood
Security
- Security features: Main Entrance Lock, Smoke Detector(s)
Location
- Region: Columbia
- Subdivision: Village Of Oakland Mills
HOA & financial
HOA
- Has HOA: No
- Association name: VILLAGE OF OAKLAND MILLS
Other
Other facts
- Listing agreement: Exclusive Right To Sell
- Ownership: Fee Simple
Price history
| Date | Event | Price |
|---|---|---|
| 3/22/2023 | Sold | $420,000+2.4%$282/sqft |
Source: | ||
| 3/12/2023 | Pending sale | $410,000$275/sqft |
Source: | ||
| 2/28/2023 | Contingent | $410,000$275/sqft |
Source: | ||
| 2/23/2023 | Listed for sale | $410,000$275/sqft |
Source: | ||
Public tax history
| Year | Property taxes | Tax assessment |
|---|---|---|
| 2025 | -- | $383,800 +5.6% |
| 2024 | $4,091 +6% | $363,300 +6% |
| 2023 | $3,860 +5% | $342,800 |
Find assessor info on the county website
Neighborhood: 21045
Nearby schools
GreatSchools rating
- 5/10Talbott Springs Elementary SchoolGrades: PK-5Distance: 0.3 mi
- 5/10Oakland Mills Middle SchoolGrades: 6-8Distance: 0.6 mi
- 5/10Oakland Mills High SchoolGrades: 9-12Distance: 0.5 mi
Schools provided by the listing agent
- Elementary: Talbott Springs
- Middle: Oakland Mills
- High: Oakland Mills
- District: Howard County Public School System
Source: Bright MLS. This data may not be complete. We recommend contacting the local school district to confirm school assignments for this home.
Get a cash offer in 3 minutes
Find out how much your home could sell for in as little as 3 minutes with a no-obligation cash offer.
Estimated market value
$491,000

