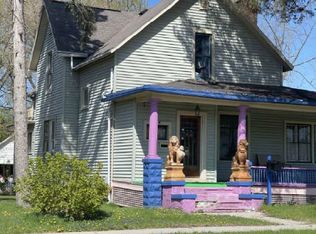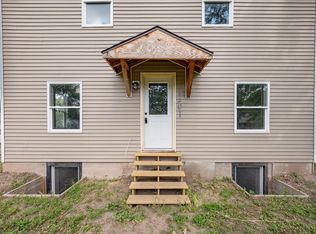Formerly a community based residential facility, and zoned commercial, the building measures about 5000 sq. ft. of space on two floors with 17 rooms that could be used as offices or retail. This .98 acre property sits at a commercially prime location with access and traffic to support both tourism and rural community retail pursuits. A 600 ft well and 2000-gallon septic mound system would service a number of units for short term accommodation, as well as customer restrooms and commercial kitchen needs. A large water tank with a full-building sprinkler system is in place. All systems (HVAC, plumbing and electric) need updating. With tourist traffic to and from Door County passing in front and the busy Bay Shore County Park, across the road makes this a very rare available location.
Active-no offer
Price cut: $9.9K (11/21)
$190,000
5628 Sturgeon Bay Rd, New Franken, WI 54229
5beds
4,917sqft
Est.:
Single Family Residence
Built in 1938
0.94 Acres Lot
$-- Zestimate®
$39/sqft
$-- HOA
What's special
Plenty of green space
- 615 days |
- 2,991 |
- 62 |
Zillow last checked: 8 hours ago
Listing updated: January 05, 2026 at 01:20pm
Listed by:
Sam Kluck 920-362-3431,
First Weber, Inc.
Source: RANW,MLS#: 50291853
Tour with a local agent
Facts & features
Interior
Bedrooms & bathrooms
- Bedrooms: 5
- Bathrooms: 4
- Full bathrooms: 3
- 1/2 bathrooms: 1
Bedroom 1
- Level: Main
- Dimensions: 9x10
Bedroom 2
- Level: Main
- Dimensions: 11x10
Bedroom 3
- Level: Upper
- Dimensions: 13x19
Bedroom 4
- Level: Upper
- Dimensions: 13x12
Bedroom 5
- Level: Upper
- Dimensions: 11x10
Family room
- Level: Upper
- Dimensions: 26x18
Formal dining room
- Level: Main
- Dimensions: 11x13
Kitchen
- Level: Main
- Dimensions: 12x12
Living room
- Level: Main
- Dimensions: 12x21
Cooling
- Central Air
Features
- Basement: Partial
- Has fireplace: No
- Fireplace features: None
Interior area
- Total interior livable area: 4,917 sqft
- Finished area above ground: 4,917
- Finished area below ground: 0
Property
Parking
- Total spaces: 1
- Parking features: Detached
- Garage spaces: 1
Accessibility
- Accessibility features: 1st Floor Full Bath, Level Drive
Lot
- Size: 0.94 Acres
- Dimensions: 141x369
- Features: Corner Lot
Details
- Parcel number: GB3841
- Zoning: Commercial
Construction
Type & style
- Home type: SingleFamily
- Property subtype: Single Family Residence
Materials
- Vinyl Siding, Shake Siding
- Foundation: Block, Poured Concrete
Condition
- New construction: No
- Year built: 1938
Utilities & green energy
- Sewer: Mound Septic
- Water: Private
Community & HOA
Location
- Region: New Franken
Financial & listing details
- Price per square foot: $39/sqft
- Annual tax amount: $3,062
- Date on market: 5/24/2024
- Exclusions: Any and all personal property of the seller
Estimated market value
Not available
Estimated sales range
Not available
$4,208/mo
Price history
Price history
| Date | Event | Price |
|---|---|---|
| 11/21/2025 | Price change | $190,000-5%$39/sqft |
Source: RANW #50291853 Report a problem | ||
| 4/16/2025 | Price change | $199,900-7%$41/sqft |
Source: RANW #50291853 Report a problem | ||
| 1/6/2025 | Listed for sale | $215,000$44/sqft |
Source: RANW #50291853 Report a problem | ||
| 12/20/2024 | Listing removed | $215,000$44/sqft |
Source: | ||
| 10/29/2024 | Price change | $215,000-4.4%$44/sqft |
Source: RANW #50291853 Report a problem | ||
Public tax history
Public tax history
Tax history is unavailable.BuyAbility℠ payment
Est. payment
$1,002/mo
Principal & interest
$737
Property taxes
$198
Home insurance
$67
Climate risks
Neighborhood: 54229
Nearby schools
GreatSchools rating
- 10/10Luxemburg-Casco Intermediate SchoolGrades: 3-6Distance: 7.7 mi
- 4/10Luxemburg-Casco Middle SchoolGrades: 7-8Distance: 7.8 mi
- 4/10Luxemburg-Casco High SchoolGrades: 9-12Distance: 7.8 mi
- Loading
- Loading

