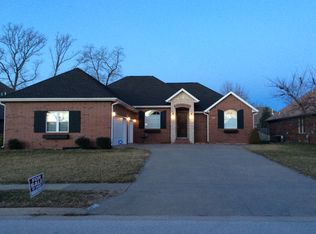Closed
Price Unknown
5628 S Timber Court, Springfield, MO 65804
6beds
9,076sqft
Single Family Residence
Built in 2003
0.69 Acres Lot
$1,585,300 Zestimate®
$--/sqft
$3,775 Estimated rent
Home value
$1,585,300
$1.44M - $1.73M
$3,775/mo
Zestimate® history
Loading...
Owner options
Explore your selling options
What's special
Wow! Fantastic custom-built home in SE Springfield on over an acre lot, just a few minutes from Cox hospital, shopping and schools. This wonderful home was custom built for the seller and has been meticulously cared for; pride of ownership is so evident.4-car garage, amazing home theatre, pool w/infinity edge and hot tub, 6 bedrooms (all suites), exercise room, 4-living areas (formal living, hearth, family, and rec. rooms). tons of great storage, soaring high ceilings, fabulous patios, circle drive, cul-de-sac location, and a true cook's kitchen. This place is Fantastic!
Zillow last checked: 8 hours ago
Listing updated: August 28, 2024 at 06:50pm
Listed by:
Jeffrey R Frye 417-886-1700,
Jim Hutcheson, REALTORS
Bought with:
Kent Sturgeon, 2014040153
ReeceNichols - Springfield
Source: SOMOMLS,MLS#: 60267714
Facts & features
Interior
Bedrooms & bathrooms
- Bedrooms: 6
- Bathrooms: 8
- Full bathrooms: 7
- 1/2 bathrooms: 1
Heating
- Central, Forced Air, Zoned, Natural Gas
Cooling
- Ceiling Fan(s), Central Air, Zoned
Appliances
- Included: Additional Water Heater(s), Commercial Grade, Gas Cooktop, Dishwasher, Disposal, Exhaust Fan, Free-Standing Gas Oven, Gas Water Heater, Ice Maker, Microwave, Refrigerator, Trash Compactor, Built-In Gas Oven, Built-In Electric Oven, Water Softener Owned
- Laundry: Main Level, W/D Hookup
Features
- Cathedral Ceiling(s), Central Vacuum, Crown Molding, Granite Counters, High Ceilings, High Speed Internet, Internet - Cable, Raised or Tiered Entry, Tray Ceiling(s), Vaulted Ceiling(s), Walk-In Closet(s), Walk-in Shower, Wet Bar
- Flooring: Carpet, Hardwood, Tile
- Windows: Blinds, Double Pane Windows, Drapes
- Basement: Concrete,Finished,Bath/Stubbed,Storage Space,Walk-Out Access,Full
- Attic: Partially Floored,Pull Down Stairs
- Has fireplace: Yes
- Fireplace features: Basement, Family Room, Gas, Wood Burning
Interior area
- Total structure area: 9,354
- Total interior livable area: 9,076 sqft
- Finished area above ground: 5,538
- Finished area below ground: 3,538
Property
Parking
- Total spaces: 4
- Parking features: Circular Driveway, Driveway, Garage Faces Side, Paved
- Attached garage spaces: 4
- Has uncovered spaces: Yes
Features
- Levels: Two
- Stories: 2
- Patio & porch: Covered, Front Porch, Patio, Rear Porch
- Exterior features: Rain Gutters
- Pool features: In Ground
- Has spa: Yes
- Spa features: Hot Tub, Bath
- Fencing: Wood
- Has view: Yes
- View description: Panoramic
Lot
- Size: 0.69 Acres
- Dimensions: 85 x 138
- Features: Acreage, Cul-De-Sac, Landscaped, Sprinklers In Front, Sprinklers In Rear
Details
- Parcel number: 881919400135
- Other equipment: Media Projector System
Construction
Type & style
- Home type: SingleFamily
- Architectural style: Contemporary,Traditional
- Property subtype: Single Family Residence
Materials
- Brick
- Foundation: Permanent, Poured Concrete
- Roof: Composition,Shingle
Condition
- Year built: 2003
Utilities & green energy
- Sewer: Public Sewer
- Water: Public
Community & neighborhood
Security
- Security features: Security System, Smoke Detector(s)
Location
- Region: Springfield
- Subdivision: Lake Ridge
HOA & financial
HOA
- HOA fee: $80 annually
- Services included: Common Area Maintenance, Trash
Other
Other facts
- Listing terms: Cash,Conventional
- Road surface type: Asphalt
Price history
| Date | Event | Price |
|---|---|---|
| 7/29/2024 | Sold | -- |
Source: | ||
| 5/11/2024 | Pending sale | $1,599,000$176/sqft |
Source: | ||
| 5/7/2024 | Listed for sale | $1,599,000$176/sqft |
Source: | ||
Public tax history
| Year | Property taxes | Tax assessment |
|---|---|---|
| 2024 | $12,638 +0.6% | $235,560 |
| 2023 | $12,566 +14.3% | $235,560 +17% |
| 2022 | $10,996 +0% | $201,340 |
Find assessor info on the county website
Neighborhood: 65804
Nearby schools
GreatSchools rating
- 10/10Walt Disney Elementary SchoolGrades: K-5Distance: 2 mi
- 8/10Cherokee Middle SchoolGrades: 6-8Distance: 1.3 mi
- 8/10Kickapoo High SchoolGrades: 9-12Distance: 2.7 mi
Schools provided by the listing agent
- Elementary: SGF-Disney
- Middle: SGF-Cherokee
- High: SGF-Kickapoo
Source: SOMOMLS. This data may not be complete. We recommend contacting the local school district to confirm school assignments for this home.
