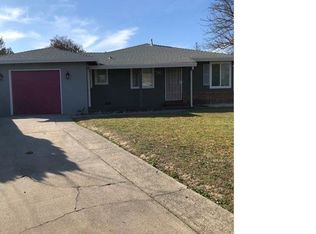Closed
$410,000
5628 Manmar Way, Sacramento, CA 95823
4beds
1,248sqft
Single Family Residence
Built in 1956
6,098.4 Square Feet Lot
$413,100 Zestimate®
$329/sqft
$2,590 Estimated rent
Home value
$413,100
$388,000 - $438,000
$2,590/mo
Zestimate® history
Loading...
Owner options
Explore your selling options
What's special
Introducing a beautifully remodeled one-story, featuring 4 bedrooms and 2 bathrooms with brand new roof, new hvac, new roof, new windows, new driveway, new kitchen, new sheetrock, new basboard and new appliance. Nestled in Parkway - South Sacramento neighborhood, this property boasts a modern and stylish design that is sure to captivate your heart. As you step through the front door, you are greeted by a spacious and open floor plan that seamlessly connects the living, dining, and kitchen areas. Including updated flooring, modern lighting fixtures, and a fresh coat of paint throughout. The master bedroom is a tranquil retreat, offering a perfect blend of comfort and sophistication. Three additional well-appointed bedrooms provide flexibility for guests, a home office, or a growing family. Step outside to discover a meticulously landscaped backyard, perfect for entertaining or simply unwinding after a long day. Whether you're enjoying a barbecue on the patio or lounging in the sun-drenched yard, this outdoor space is a true haven. Other notable features. With attention to detail at every corner, this remodeled home offers the perfect blend of style and functionality.
Zillow last checked: 8 hours ago
Listing updated: April 11, 2024 at 11:29am
Listed by:
Jasmine Sunkara DRE #01855557 916-501-3392,
Nick Sadek Sotheby's International Realty
Bought with:
Ron Sanchez, DRE #01299666
All-American Realty
Source: MetroList Services of CA,MLS#: 224004469Originating MLS: MetroList Services, Inc.
Facts & features
Interior
Bedrooms & bathrooms
- Bedrooms: 4
- Bathrooms: 2
- Full bathrooms: 2
Dining room
- Features: Dining/Living Combo
Kitchen
- Features: Laminate Counters
Heating
- Fireplace(s)
Cooling
- Ceiling Fan(s), Central Air
Appliances
- Included: Free-Standing Gas Range, Dishwasher, Microwave
- Laundry: In Kitchen
Features
- Flooring: Laminate
- Number of fireplaces: 1
- Fireplace features: Living Room
Interior area
- Total interior livable area: 1,248 sqft
Property
Parking
- Total spaces: 2
- Parking features: No Garage, Attached, Covered
- Has attached garage: Yes
- Carport spaces: 2
Features
- Stories: 1
- Fencing: Back Yard,Cross Fenced,Fenced,Wood
Lot
- Size: 6,098 sqft
- Features: Curb(s)/Gutter(s), Shape Regular
Details
- Parcel number: 03901220030000
- Zoning description: RD-5
- Special conditions: Standard
Construction
Type & style
- Home type: SingleFamily
- Property subtype: Single Family Residence
Materials
- Frame, Other
- Foundation: Slab
- Roof: Shingle,Composition
Condition
- Year built: 1956
Utilities & green energy
- Sewer: Public Sewer
- Water: Public
- Utilities for property: Public, Internet Available
Community & neighborhood
Location
- Region: Sacramento
Price history
| Date | Event | Price |
|---|---|---|
| 4/9/2024 | Sold | $410,000+2.8%$329/sqft |
Source: MetroList Services of CA #224004469 | ||
| 3/20/2024 | Pending sale | $399,000$320/sqft |
Source: MetroList Services of CA #224004469 | ||
| 2/16/2024 | Price change | $399,000-5.9%$320/sqft |
Source: MetroList Services of CA #224004469 | ||
| 2/7/2024 | Price change | $424,000-5.6%$340/sqft |
Source: MetroList Services of CA #224004469 | ||
| 1/17/2024 | Listed for sale | $449,000+42.5%$360/sqft |
Source: MetroList Services of CA #224004469 | ||
Public tax history
| Year | Property taxes | Tax assessment |
|---|---|---|
| 2025 | -- | $418,200 +32.8% |
| 2024 | $4,802 +772% | $315,000 +555.5% |
| 2023 | $551 +1.8% | $48,058 +2% |
Find assessor info on the county website
Neighborhood: Parkway
Nearby schools
GreatSchools rating
- 3/10Nicholas Elementary SchoolGrades: K-6Distance: 0.2 mi
- 4/10Fern Bacon Middle SchoolGrades: 7-8Distance: 1 mi
- 3/10Hiram W. Johnson High SchoolGrades: 9-12Distance: 2.3 mi
Get a cash offer in 3 minutes
Find out how much your home could sell for in as little as 3 minutes with a no-obligation cash offer.
Estimated market value
$413,100
Get a cash offer in 3 minutes
Find out how much your home could sell for in as little as 3 minutes with a no-obligation cash offer.
Estimated market value
$413,100
