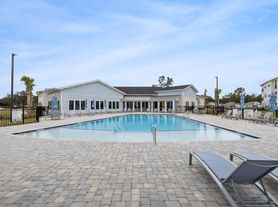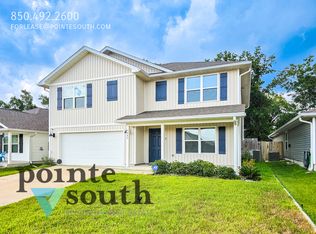Gorgeous 3-Bedroom Home in Milton! This spacious brick home in the Bon View subdivision off Avalon Blvd offers nearly 1,700 square feet of living space with an open floor plan, two-car garage, and privacy-fenced backyard. Conveniently located near I-10, Whiting Field, Pace, and Pensacola, this home features wood-look flooring throughout the main living areas, carpet in the bedrooms, and trey ceilings in both the living room and primary suite. The kitchen boasts granite countertops, a large island, stainless steel appliances (refrigerator, built-in microwave, electric stove, and dishwasher), and a pantry, and it overlooks the dining and living areas. The split floor plan provides a spacious primary suite with walk-in closet and a private bathroom with double vanity, shower, and water closet, while two additional bedrooms share a full bath with a tub/shower combo. An inside laundry room includes a washer and dryer in as-is condition, and a covered patio opens to the large fenced backyard. Up to two dogs may be considered with owner approval and a $250 non-refundable pet fee per pet (no cats). Residents are required to have renter liability insurance, which can be added for $11.95/month, or you may opt into the Resident Benefits Package (RBP) for $45/month, which includes renter liability insurance, HVAC air filter delivery, and on-demand pest control. Military and qualified tenants receive $250 off first month's rent!
House for rent
$1,895/mo
5628 Blue Sky Ct, Milton, FL 32583
3beds
1,657sqft
Price may not include required fees and charges.
Singlefamily
Available Sat Nov 1 2025
No pets
Central air, ceiling fan
In unit laundry
2 Parking spaces parking
Central
What's special
Large islandGranite countertopsCarpet in the bedroomsSpacious primary suiteLarge fenced backyardSplit floor planWood-look flooring
- 61 days |
- -- |
- -- |
Travel times
Looking to buy when your lease ends?
With a 6% savings match, a first-time homebuyer savings account is designed to help you reach your down payment goals faster.
Offer exclusive to Foyer+; Terms apply. Details on landing page.
Facts & features
Interior
Bedrooms & bathrooms
- Bedrooms: 3
- Bathrooms: 2
- Full bathrooms: 2
Heating
- Central
Cooling
- Central Air, Ceiling Fan
Appliances
- Included: Dishwasher, Dryer, Microwave, Refrigerator, Stove, Washer
- Laundry: In Unit, Inside, W/D Hookups
Features
- Ceiling Fan(s), Tray Ceiling(s), Walk In Closet
- Flooring: Carpet, Laminate
Interior area
- Total interior livable area: 1,657 sqft
Property
Parking
- Total spaces: 2
- Parking features: Covered
- Details: Contact manager
Features
- Stories: 1
- Exterior features: Contact manager
Details
- Parcel number: 301N28040100D000230
Construction
Type & style
- Home type: SingleFamily
- Property subtype: SingleFamily
Materials
- Roof: Composition
Condition
- Year built: 2019
Community & HOA
Location
- Region: Milton
Financial & listing details
- Lease term: 12 Months
Price history
| Date | Event | Price |
|---|---|---|
| 10/8/2025 | Price change | $1,895-2.8%$1/sqft |
Source: PAR #669763 | ||
| 8/22/2025 | Listed for rent | $1,950+2.6%$1/sqft |
Source: PAR #669763 | ||
| 6/28/2023 | Listing removed | -- |
Source: Zillow Rentals | ||
| 6/6/2023 | Listed for rent | $1,900+2.7%$1/sqft |
Source: Zillow Rentals | ||
| 7/5/2022 | Listing removed | -- |
Source: Zillow Rental Network_1 | ||

