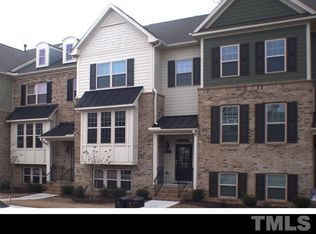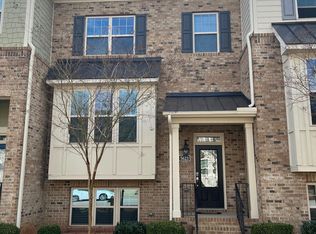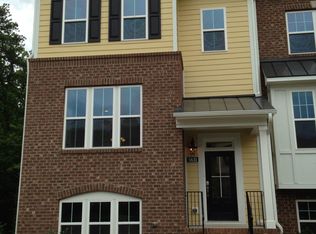Sold for $535,000 on 10/28/24
$535,000
5627 Wade Park Blvd, Raleigh, NC 27607
4beds
2,385sqft
Townhouse, Residential
Built in 2013
2,613.6 Square Feet Lot
$529,700 Zestimate®
$224/sqft
$2,863 Estimated rent
Home value
$529,700
$503,000 - $561,000
$2,863/mo
Zestimate® history
Loading...
Owner options
Explore your selling options
What's special
Welcome home to your move-in-ready, executive-styled row home in sought-after Inside Wade. Walkable to restaurants, yoga, nail spa, parks, AND PNC Arena/Lenovo Center, where you can enjoy major concerts, Carolina Hurricanes hockey, NC State basketball games, and more. This master-planned community includes pocket parks, a gorgeous pool with clubhouse, plus sidewalks on both sides of the streets. 5627 Wade Park features brand new interior paint, new carpet and new main-level wood flooring. The main floor has an open floor plan with kitchen overlooking the dining and dining overlooking the living room. The living room includes gas logs and adjacent large storage closet. The deck is newly refinished, private, backs to a wooded area, & includes a motorized, overhead, roll-out shade. This end unit include loads of extra side windows to brighten up the home plus custom window treatments. The lower level include a large 2-car garage, full bathroom, bedroom, and 2 large storage closets. The upper level provides 3 more bedrooms, 2 bathrooms, and laundry. The upper level primary suite is spacious with tray ceiling, extra large walk-in closet, and ensuite bath with separate soaking tub and tiled shower. Refrigerator, washer, and dryer are included. All you need to do is move in!
Zillow last checked: 8 hours ago
Listing updated: February 18, 2025 at 06:32am
Listed by:
Cara Pierce 919-274-6593,
Compass -- Raleigh
Bought with:
Alicia Dixon, 325349
RE/MAX United
Source: Doorify MLS,MLS#: 10055154
Facts & features
Interior
Bedrooms & bathrooms
- Bedrooms: 4
- Bathrooms: 4
- Full bathrooms: 3
- 1/2 bathrooms: 1
Heating
- Central, Forced Air, Natural Gas
Cooling
- Central Air
Appliances
- Included: Dishwasher, Disposal, Dryer, Gas Range, Microwave, Refrigerator, Washer
- Laundry: In Hall, Laundry Room, Upper Level
Features
- Crown Molding, Entrance Foyer, Granite Counters, High Ceilings, High Speed Internet, Kitchen Island, Open Floorplan, Smooth Ceilings, Tray Ceiling(s), Walk-In Closet(s)
- Flooring: Carpet, Tile, Wood
- Basement: Finished, Walk-Out Access
- Number of fireplaces: 1
- Fireplace features: Gas Log
- Common walls with other units/homes: 1 Common Wall, End Unit, No One Above, No One Below
Interior area
- Total structure area: 2,385
- Total interior livable area: 2,385 sqft
- Finished area above ground: 1,921
- Finished area below ground: 464
Property
Parking
- Total spaces: 4
- Parking features: Attached, Garage Door Opener, Garage Faces Rear
- Attached garage spaces: 2
- Uncovered spaces: 2
Accessibility
- Accessibility features: Adaptable For Elevator
Features
- Levels: Tri-Level
- Stories: 3
- Patio & porch: Awning(s), Deck, Front Porch
- Exterior features: Awning(s)
- Pool features: Association, Community
- Has view: Yes
- View description: Trees/Woods
Lot
- Size: 2,613 sqft
Details
- Parcel number: 0774880664
- Special conditions: Standard
Construction
Type & style
- Home type: Townhouse
- Architectural style: Traditional, Transitional
- Property subtype: Townhouse, Residential
- Attached to another structure: Yes
Materials
- Brick Veneer, Fiber Cement
- Foundation: Block, Concrete Perimeter
- Roof: Shingle
Condition
- New construction: No
- Year built: 2013
Details
- Builder name: Lennar
Utilities & green energy
- Sewer: Public Sewer
- Water: Public
- Utilities for property: Cable Available, Natural Gas Connected
Community & neighborhood
Community
- Community features: Clubhouse, Pool, Sidewalks
Location
- Region: Raleigh
- Subdivision: Inside Wade Townhomes
HOA & financial
HOA
- Has HOA: Yes
- HOA fee: $158 monthly
- Amenities included: Clubhouse, Pool
- Services included: Maintenance Grounds
Other financial information
- Additional fee information: Second HOA Fee $99.6 Monthly
Other
Other facts
- Road surface type: Asphalt
Price history
| Date | Event | Price |
|---|---|---|
| 11/7/2024 | Listing removed | $2,500$1/sqft |
Source: Zillow Rentals Report a problem | ||
| 10/28/2024 | Sold | $535,000-0.7%$224/sqft |
Source: | ||
| 10/28/2024 | Listed for rent | $2,500+13.9%$1/sqft |
Source: Zillow Rentals Report a problem | ||
| 10/4/2024 | Pending sale | $539,000$226/sqft |
Source: | ||
| 9/27/2024 | Listed for sale | $539,000+82.7%$226/sqft |
Source: | ||
Public tax history
| Year | Property taxes | Tax assessment |
|---|---|---|
| 2025 | $4,547 +0.4% | $519,037 |
| 2024 | $4,528 +14.9% | $519,037 +44.3% |
| 2023 | $3,942 +7.6% | $359,779 |
Find assessor info on the county website
Neighborhood: West Raleigh
Nearby schools
GreatSchools rating
- 6/10Reedy Creek ElementaryGrades: K-5Distance: 1.7 mi
- 8/10Reedy Creek MiddleGrades: 6-8Distance: 1.8 mi
- 8/10Athens Drive HighGrades: 9-12Distance: 3 mi
Schools provided by the listing agent
- Elementary: Wake - Reedy Creek
- Middle: Wake - Reedy Creek
- High: Wake - Athens Dr
Source: Doorify MLS. This data may not be complete. We recommend contacting the local school district to confirm school assignments for this home.
Get a cash offer in 3 minutes
Find out how much your home could sell for in as little as 3 minutes with a no-obligation cash offer.
Estimated market value
$529,700
Get a cash offer in 3 minutes
Find out how much your home could sell for in as little as 3 minutes with a no-obligation cash offer.
Estimated market value
$529,700


