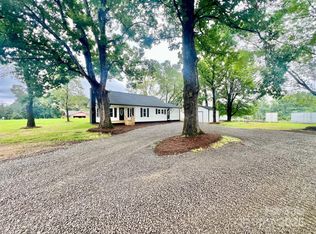Closed
$390,000
5627 State Highway 90 E, Hiddenite, NC 28636
4beds
3,827sqft
Single Family Residence
Built in 1965
1.64 Acres Lot
$391,300 Zestimate®
$102/sqft
$2,651 Estimated rent
Home value
$391,300
Estimated sales range
Not available
$2,651/mo
Zestimate® history
Loading...
Owner options
Explore your selling options
What's special
This stunning mid-century home effortlessly combines classic design with modern convenience. The open floor plan and large windows bring in an abundance of natural light, highlighting original mid-century details like wood paneling and stone accents. The elegant marble floors in the entryway set a refined tone as you step inside. The kitchen offers plenty of cabinetry, a pantry, a breakfast nook, and bar seating. The spacious den features cathedral ceilings, a fireplace, and a low-maintenance plant wall that enhances air quality. Perfect for entertaining, the home also includes formal dining and living rooms, plus a large covered patio and private backyard. The basement provides extra storage, a second kitchen, and a bar area. With its blend of timeless craftsmanship and modern convenience, this home is truly one-of-a-kind. Don’t miss out—schedule your showing today!
Zillow last checked: 8 hours ago
Listing updated: January 07, 2025 at 10:45am
Listing Provided by:
April Tyner aprilncrealtor@gmail.com,
RE/MAX Legendary
Bought with:
Susanna Barinowski
Keller Williams Premier
Source: Canopy MLS as distributed by MLS GRID,MLS#: 4190457
Facts & features
Interior
Bedrooms & bathrooms
- Bedrooms: 4
- Bathrooms: 3
- Full bathrooms: 2
- 1/2 bathrooms: 1
- Main level bedrooms: 4
Primary bedroom
- Level: Main
Bedroom s
- Level: Main
Bedroom s
- Level: Main
Bedroom s
- Level: Main
Bathroom full
- Level: Main
Bathroom full
- Level: Main
Bathroom half
- Level: Main
Other
- Level: Basement
Basement
- Features: Storage
- Level: Basement
Den
- Features: Cathedral Ceiling(s)
- Level: Main
Dining room
- Level: Main
Kitchen
- Features: Breakfast Bar
- Level: Main
Laundry
- Level: Main
Living room
- Level: Main
Office
- Level: Main
Workshop
- Features: Storage
- Level: Main
Heating
- Central
Cooling
- Central Air
Appliances
- Included: Dishwasher, Disposal, Electric Range, Electric Water Heater, Exhaust Hood, Microwave, Refrigerator, Wall Oven, Washer/Dryer
- Laundry: Laundry Room, Main Level, Sink
Features
- Breakfast Bar
- Flooring: Carpet, Linoleum, Marble
- Doors: Mirrored Closet Door(s), Pocket Doors
- Basement: Finished,Storage Space,Sump Pump
- Fireplace features: Den
Interior area
- Total structure area: 2,974
- Total interior livable area: 3,827 sqft
- Finished area above ground: 2,974
- Finished area below ground: 853
Property
Parking
- Total spaces: 2
- Parking features: Attached Garage, Garage Door Opener, Garage Faces Side, Garage on Main Level
- Attached garage spaces: 2
Features
- Levels: One
- Stories: 1
- Patio & porch: Covered, Patio, Rear Porch
- Waterfront features: None
Lot
- Size: 1.64 Acres
Details
- Additional structures: Workshop
- Parcel number: 0013154
- Zoning: R1
- Special conditions: Estate
- Other equipment: Surround Sound
Construction
Type & style
- Home type: SingleFamily
- Property subtype: Single Family Residence
Materials
- Brick Full
- Foundation: Slab
- Roof: Shingle
Condition
- New construction: No
- Year built: 1965
Utilities & green energy
- Sewer: Septic Installed
- Water: County Water
Community & neighborhood
Location
- Region: Hiddenite
- Subdivision: none
Other
Other facts
- Listing terms: Cash,Conventional
- Road surface type: Asphalt, Paved
Price history
| Date | Event | Price |
|---|---|---|
| 1/6/2025 | Sold | $390,000-11.2%$102/sqft |
Source: | ||
| 12/16/2024 | Pending sale | $439,000$115/sqft |
Source: | ||
| 10/11/2024 | Listed for sale | $439,000$115/sqft |
Source: | ||
| 9/6/2024 | Listing removed | $439,000$115/sqft |
Source: | ||
| 8/14/2024 | Price change | $439,000-4.5%$115/sqft |
Source: | ||
Public tax history
| Year | Property taxes | Tax assessment |
|---|---|---|
| 2025 | $2,714 -8.2% | $373,368 -11.1% |
| 2024 | $2,957 -2.8% | $419,990 |
| 2023 | $3,041 +79.7% | $419,990 +109.5% |
Find assessor info on the county website
Neighborhood: 28636
Nearby schools
GreatSchools rating
- 4/10Hiddenite ElementaryGrades: PK-5Distance: 0.8 mi
- 3/10East Alexander MiddleGrades: 6-8Distance: 3.2 mi
- 3/10Alexander Central HighGrades: 9-12Distance: 6.1 mi
Schools provided by the listing agent
- Elementary: Hiddenite
- Middle: East Alexander
- High: Alexander Central
Source: Canopy MLS as distributed by MLS GRID. This data may not be complete. We recommend contacting the local school district to confirm school assignments for this home.

Get pre-qualified for a loan
At Zillow Home Loans, we can pre-qualify you in as little as 5 minutes with no impact to your credit score.An equal housing lender. NMLS #10287.
