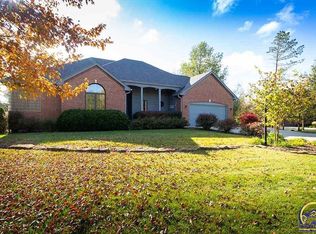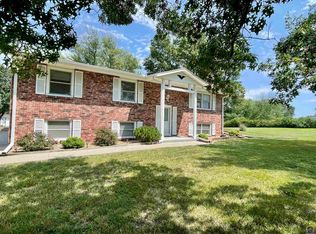Sold on 06/01/23
Price Unknown
5627 NW Brickyard Rd, Topeka, KS 66618
3beds
2,297sqft
Single Family Residence, Residential
Built in 1974
4.7 Acres Lot
$355,800 Zestimate®
$--/sqft
$2,604 Estimated rent
Home value
$355,800
$317,000 - $391,000
$2,604/mo
Zestimate® history
Loading...
Owner options
Explore your selling options
What's special
Must-see, never been listed! One family owned this well-maintained, Seaman Schools, 3 bd 3 bath ranch home. You want privacy, you get it with this one! Situated on 4.70 acres it is almost completely surrounded by beautiful mature trees. Everything you need on main floor (including laundry). Stunning brick fireplace that just adds to this Oasis. Kick back and relax on your 47x7 covered porch that you can access from your dining room or your Suite. The walk out Basement is just amazing with a bar, family room and rec room you can entertain even the largest crowds and enjoy your sanctuary backyard at the same time. Spacious 19x14 workshop in the basement with French doors for easy storage. 22x22 and 23x11 outbuildings w/concrete flooring. New vinyl siding on north and south side of home. There is something for everyone at this retreat. Call for a showing today.
Zillow last checked: 8 hours ago
Listing updated: June 01, 2023 at 01:28pm
Listed by:
Pamela Vaught 785-383-2861,
KW One Legacy Partners, LLC
Bought with:
Nick Koch, SP00243758
KW One Legacy Partners, LLC
Source: Sunflower AOR,MLS#: 228646
Facts & features
Interior
Bedrooms & bathrooms
- Bedrooms: 3
- Bathrooms: 3
- Full bathrooms: 3
Primary bedroom
- Level: Main
- Area: 197.63
- Dimensions: 15'11x12'5
Bedroom 2
- Level: Main
- Area: 122.59
- Dimensions: 11'7x10'7
Bedroom 3
- Level: Main
- Area: 114.85
- Dimensions: 12'5x9'3
Dining room
- Level: Main
- Area: 229.65
- Dimensions: 18'3x12'7
Family room
- Level: Basement
- Area: 351.77
- Dimensions: 25'7x13'9
Kitchen
- Level: Main
- Area: 184.4
- Dimensions: 13'11x13'3
Laundry
- Level: Main
- Area: 45.33
- Dimensions: 8'11x5'1
Living room
- Level: Main
- Area: 254.54
- Dimensions: 20'6x12'5
Recreation room
- Level: Basement
- Area: 505.92
- Dimensions: 38'11x13
Heating
- Baseboard
Cooling
- Central Air
Appliances
- Included: Electric Range, Microwave, Dishwasher, Refrigerator, Bar Fridge, Cable TV Available
- Laundry: Main Level, Separate Room
Features
- Wet Bar, Sheetrock, 8' Ceiling
- Flooring: Hardwood, Vinyl, Ceramic Tile, Carpet
- Doors: Storm Door(s)
- Basement: Concrete,Full,Partially Finished,Walk-Out Access,Daylight
- Number of fireplaces: 4
- Fireplace features: Four, Wood Burning, Pellet Stove, Recreation Room, Family Room, Living Room, Dining Room
Interior area
- Total structure area: 2,297
- Total interior livable area: 2,297 sqft
- Finished area above ground: 1,615
- Finished area below ground: 682
Property
Parking
- Parking features: Attached, Garage Door Opener
- Has attached garage: Yes
Features
- Patio & porch: Patio, Covered, Deck
Lot
- Size: 4.70 Acres
- Features: Wooded
Details
- Additional structures: Outbuilding
- Parcel number: 0282704004002000
- Special conditions: Standard,Arm's Length
Construction
Type & style
- Home type: SingleFamily
- Architectural style: Ranch
- Property subtype: Single Family Residence, Residential
Materials
- Roof: Architectural Style
Condition
- Year built: 1974
Utilities & green energy
- Water: Rural Water
- Utilities for property: Cable Available
Community & neighborhood
Location
- Region: Topeka
- Subdivision: Not Subdivided
Price history
| Date | Event | Price |
|---|---|---|
| 6/1/2023 | Sold | -- |
Source: | ||
| 5/6/2023 | Pending sale | $349,900$152/sqft |
Source: | ||
| 5/4/2023 | Price change | $349,900-2.8%$152/sqft |
Source: | ||
| 4/19/2023 | Listed for sale | $359,900$157/sqft |
Source: | ||
Public tax history
| Year | Property taxes | Tax assessment |
|---|---|---|
| 2025 | -- | $36,957 +3% |
| 2024 | $4,562 +10.1% | $35,880 +10.1% |
| 2023 | $4,142 +9.7% | $32,587 +11% |
Find assessor info on the county website
Neighborhood: 66618
Nearby schools
GreatSchools rating
- 7/10West Indianola Elementary SchoolGrades: K-6Distance: 1.8 mi
- 5/10Seaman Middle SchoolGrades: 7-8Distance: 3.3 mi
- 6/10Seaman High SchoolGrades: 9-12Distance: 3 mi
Schools provided by the listing agent
- Elementary: West Indianola Elementary School/USD 345
- Middle: Seaman Middle School/USD 345
- High: Seaman High School/USD 345
Source: Sunflower AOR. This data may not be complete. We recommend contacting the local school district to confirm school assignments for this home.

