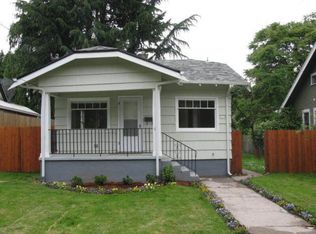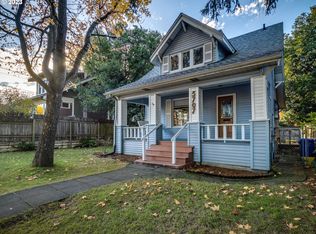Sold
$710,000
5627 NE 26th Ave, Portland, OR 97211
5beds
2,988sqft
Residential, Single Family Residence
Built in 1915
5,227.2 Square Feet Lot
$815,100 Zestimate®
$238/sqft
$5,005 Estimated rent
Home value
$815,100
$758,000 - $880,000
$5,005/mo
Zestimate® history
Loading...
Owner options
Explore your selling options
What's special
If you saw this before, do yourself a favor and see the newly-updated version which effortlessly combines charm, spaciousness, great updates & a prime location!. And NOW it is move-in ready! Three finished levels with a full bath on each level, create opportunities for multi-generational living or income potential Nicely redone kitchen features granite countertops, SS appliances, gas range, soft-close cherry cabinetry and pantry.The Primary bedroom with a walk-in closet & unemcumbered views! Two additional bedrooms share a truly charming bathroom including vintage clawfoot tub & skylight for natural light. Finished basement offers more versatility, with family room, game room + 2 bonus rooms for hobby, den, exercise or (non-conforming) extra bedrooms. One bonus has is former utility so could easily be developed into a 2nd kitchen w/2nd laundry. Low-maintenance yard with deck, and plenty of gardening & entertaining space. Super cool detached workshop - perfect for Artist Studio, Yoga room or office. Easy access to Alberta Arts shops & restaurants, parks, schools & shopping. [Home Energy Score = 1. HES Report at https://rpt.greenbuildingregistry.com/hes/OR10191324]
Zillow last checked: 8 hours ago
Listing updated: December 07, 2023 at 03:07am
Listed by:
Rebecca Walter 503-255-2431,
Redfin,
Tara Cowlthorp 503-913-0420,
Redfin
Bought with:
Jennifer Bolen
Premiere Property Group, LLC
Source: RMLS (OR),MLS#: 23344431
Facts & features
Interior
Bedrooms & bathrooms
- Bedrooms: 5
- Bathrooms: 3
- Full bathrooms: 3
- Main level bathrooms: 1
Primary bedroom
- Features: High Ceilings, Walkin Closet, Wallto Wall Carpet
- Level: Upper
- Area: 110
- Dimensions: 11 x 10
Bedroom 2
- Features: High Ceilings, Walkin Closet, Wallto Wall Carpet, Washer Dryer
- Level: Upper
Bedroom 3
- Features: Bathroom, Closet, High Ceilings, Wallto Wall Carpet
- Level: Upper
Bedroom 4
- Features: Hardwood Floors, Closet, High Ceilings
- Level: Main
Bedroom 5
- Features: Hardwood Floors, Closet, High Ceilings
- Level: Main
Dining room
- Features: Builtin Features, Hardwood Floors, High Ceilings, High Speed Internet
- Level: Main
Family room
- Features: Fireplace, French Doors, Laminate Flooring
- Level: Lower
Kitchen
- Features: Dishwasher, Gas Appliances, Hardwood Floors, Microwave, Pantry, Free Standing Range, Free Standing Refrigerator, Granite, High Ceilings
- Level: Main
Living room
- Features: Fireplace, Hardwood Floors, High Ceilings
- Level: Main
- Area: 285
- Dimensions: 19 x 15
Heating
- Forced Air 90, Fireplace(s)
Cooling
- Central Air
Appliances
- Included: Dishwasher, Free-Standing Gas Range, Free-Standing Refrigerator, Microwave, Stainless Steel Appliance(s), Washer/Dryer, Gas Appliances, Free-Standing Range, Gas Water Heater
- Laundry: Laundry Room
Features
- Granite, High Ceilings, Soaking Tub, Closet, Walk-In Closet(s), Bathroom, Built-in Features, High Speed Internet, Pantry
- Flooring: Hardwood, Laminate, Wall to Wall Carpet
- Doors: French Doors
- Windows: Double Pane Windows, Storm Window(s), Vinyl Frames, Wood Frames
- Basement: Finished,Full
- Number of fireplaces: 2
- Fireplace features: Wood Burning
Interior area
- Total structure area: 2,988
- Total interior livable area: 2,988 sqft
Property
Parking
- Parking features: On Street, Detached
- Has uncovered spaces: Yes
Accessibility
- Accessibility features: Garage On Main, Main Floor Bedroom Bath, Accessibility
Features
- Stories: 3
- Patio & porch: Deck, Patio, Porch
- Exterior features: Yard
- Fencing: Fenced
- Has view: Yes
- View description: Territorial
Lot
- Size: 5,227 sqft
- Features: Level, SqFt 5000 to 6999
Details
- Additional structures: ToolShed
- Parcel number: R190061
- Zoning: 2.5
Construction
Type & style
- Home type: SingleFamily
- Architectural style: Traditional
- Property subtype: Residential, Single Family Residence
Materials
- Brick, Wood Siding
- Foundation: Concrete Perimeter
- Roof: Composition
Condition
- Resale
- New construction: No
- Year built: 1915
Utilities & green energy
- Gas: Gas
- Sewer: Public Sewer
- Water: Public
Community & neighborhood
Location
- Region: Portland
- Subdivision: Concordia
Other
Other facts
- Listing terms: Cash,Conventional,FHA,VA Loan
- Road surface type: Concrete, Paved
Price history
| Date | Event | Price |
|---|---|---|
| 12/6/2023 | Sold | $710,000+1.4%$238/sqft |
Source: | ||
| 11/4/2023 | Pending sale | $700,000$234/sqft |
Source: | ||
| 10/17/2023 | Price change | $700,000-3.4%$234/sqft |
Source: | ||
| 9/21/2023 | Listed for sale | $725,000+6.6%$243/sqft |
Source: | ||
| 5/31/2022 | Sold | $680,000-2.7%$228/sqft |
Source: | ||
Public tax history
| Year | Property taxes | Tax assessment |
|---|---|---|
| 2025 | $7,904 +3.7% | $293,330 +3% |
| 2024 | $7,620 +4% | $284,790 +3% |
| 2023 | $7,327 +2.2% | $276,500 +3% |
Find assessor info on the county website
Neighborhood: Concordia
Nearby schools
GreatSchools rating
- 9/10Vernon Elementary SchoolGrades: PK-8Distance: 0.2 mi
- 5/10Jefferson High SchoolGrades: 9-12Distance: 1.6 mi
- 4/10Leodis V. McDaniel High SchoolGrades: 9-12Distance: 3.2 mi
Schools provided by the listing agent
- Elementary: Vernon
- Middle: Vernon
- High: Jefferson
Source: RMLS (OR). This data may not be complete. We recommend contacting the local school district to confirm school assignments for this home.
Get a cash offer in 3 minutes
Find out how much your home could sell for in as little as 3 minutes with a no-obligation cash offer.
Estimated market value
$815,100
Get a cash offer in 3 minutes
Find out how much your home could sell for in as little as 3 minutes with a no-obligation cash offer.
Estimated market value
$815,100

