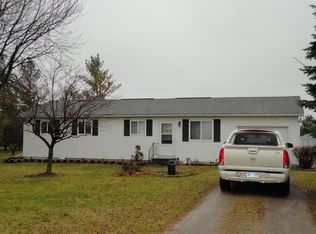Sold for $180,000
$180,000
5627 Fairgrove Rd, Fairgrove, MI 48733
3beds
1,158sqft
Single Family Residence
Built in 1973
0.64 Acres Lot
$182,200 Zestimate®
$155/sqft
$1,167 Estimated rent
Home value
$182,200
$173,000 - $191,000
$1,167/mo
Zestimate® history
Loading...
Owner options
Explore your selling options
What's special
This well maintained 3-Bedroom, 1-Bath ranch offers comfort and potential in a peaceful setting. With hardwood floors in several rooms and a functional layout. it will be easy to make this home your own. The basement provides a blank slate-perfect for adding additional living space, a home gym, or plenty of storage. Outside, you'll love the spacious backyard, ideal for gardening, entertaining, or simply relaxing. This house is ready for it's next owner to make it shine!
Zillow last checked: 8 hours ago
Listing updated: January 06, 2026 at 01:16am
Listed by:
Ryan Morley 269-600-4397,
EXP Realty - Fenton
Bought with:
Jack Bader, 6501422616
BOMIC Real Estate
Source: Realcomp II,MLS#: 20251045756
Facts & features
Interior
Bedrooms & bathrooms
- Bedrooms: 3
- Bathrooms: 1
- Full bathrooms: 1
Primary bedroom
- Level: Entry
- Area: 180
- Dimensions: 15 X 12
Bedroom
- Level: Entry
- Area: 120
- Dimensions: 10 X 12
Bedroom
- Level: Entry
- Area: 132
- Dimensions: 12 X 11
Other
- Level: Entry
- Area: 40
- Dimensions: 5 X 8
Dining room
- Level: Entry
- Area: 84
- Dimensions: 7 X 12
Kitchen
- Level: Entry
- Area: 143
- Dimensions: 13 X 11
Living room
- Level: Entry
- Area: 216
- Dimensions: 18 X 12
Heating
- Forced Air, Propane
Cooling
- Central Air
Features
- Basement: Unfinished
- Has fireplace: No
Interior area
- Total interior livable area: 1,158 sqft
- Finished area above ground: 1,158
Property
Parking
- Total spaces: 2
- Parking features: Two Car Garage, Detached
- Garage spaces: 2
Features
- Levels: One
- Stories: 1
- Entry location: GroundLevelwSteps
- Pool features: None
Lot
- Size: 0.64 Acres
- Dimensions: 233 x 124
Details
- Parcel number: 010019000030000
- Special conditions: Short Sale No,Standard
Construction
Type & style
- Home type: SingleFamily
- Architectural style: Ranch
- Property subtype: Single Family Residence
Materials
- Vinyl Siding
- Foundation: Basement, Block
Condition
- New construction: No
- Year built: 1973
Utilities & green energy
- Sewer: Septic Tank
- Water: Well
Community & neighborhood
Location
- Region: Fairgrove
Other
Other facts
- Listing agreement: Exclusive Right To Sell
- Listing terms: Cash,Conventional,FHA
Price history
| Date | Event | Price |
|---|---|---|
| 11/12/2025 | Sold | $180,000-2.7%$155/sqft |
Source: | ||
| 10/27/2025 | Pending sale | $185,000$160/sqft |
Source: | ||
| 10/16/2025 | Listed for sale | $185,000$160/sqft |
Source: | ||
Public tax history
| Year | Property taxes | Tax assessment |
|---|---|---|
| 2025 | $940 +6% | $74,300 +15.9% |
| 2024 | $886 +1.7% | $64,100 +3.9% |
| 2023 | $872 +4.3% | $61,700 +20.3% |
Find assessor info on the county website
Neighborhood: 48733
Nearby schools
GreatSchools rating
- 6/10Akron-Fairgrove Elementary SchoolGrades: PK-5Distance: 4 mi
- 5/10Akron-Fairgrove Jr/Sr High SchoolGrades: 6-12Distance: 2.1 mi

Get pre-qualified for a loan
At Zillow Home Loans, we can pre-qualify you in as little as 5 minutes with no impact to your credit score.An equal housing lender. NMLS #10287.
