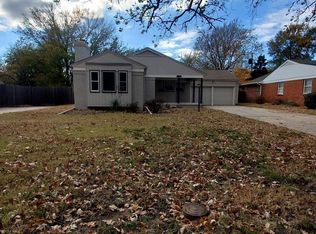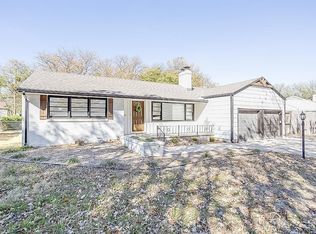You will not want to miss out on this tastefully updated, 3 Bedroom, 2.5 Bath home just east of Central and Edgemoor. Situated on a .36-acre corner lot, this lovely home has all new carpet and fresh paint throughout. As you enter in, you will notice the beautiful fireplace in the living room, large windows with streaming natural light, and a bright dining room that boasts gorgeous hardwood floors. These same hardwoods can be found in the kitchen and complement the brand-new granite countertops, subway tile backsplash, and stainless-steel appliances nicely. The main floor is quite spacious and additionally includes two ample sized bedrooms, a full bathroom with granite countertop and double sinks, and a dedicated laundry room with half bath. The basement has a finished bedroom, full bathroom, and a storage room. Tucked behind this home's large wooden fence is a patio, recreation room with sink and cabinets, and a wooden structure that can be used as storage or whatever this home's buyer decides. Centrally located with easy highway access to numerous shopping and dining locales. Do not miss out on this gem of a home. It will not last long!
This property is off market, which means it's not currently listed for sale or rent on Zillow. This may be different from what's available on other websites or public sources.

