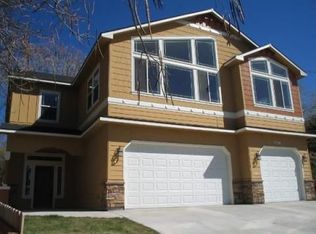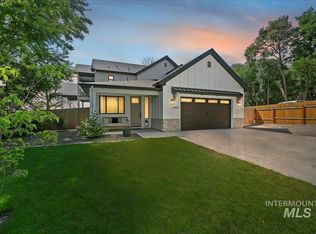Sold
Price Unknown
5626 W Hill Rd, Boise, ID 83703
4beds
3baths
2,968sqft
Single Family Residence
Built in 2006
8,407.08 Square Feet Lot
$663,400 Zestimate®
$--/sqft
$3,239 Estimated rent
Home value
$663,400
$630,000 - $697,000
$3,239/mo
Zestimate® history
Loading...
Owner options
Explore your selling options
What's special
A spacious home at the base of the NW Boise foothills, located a blink to Foothills recreation and just a few miles from Hyde Park and downtown Boise! Just shy of ~3000 sf, this residence lives large with a spacious open floorplan and comfortable living and entertaining spaces. The open kitchen sits at the heart of the home, featuring a stainless steel appliance package, a prep island with bar seating, and two large pantries lined with generous storage. The living room is made cozy with a gas fireplace wrapped in beautiful millwork, and convenient sliding glass doors offering direct access to the grounds. The sleeping quarters include a spacious primary suite with a walk-in closet and en suite bathroom, and three additional large bedrooms. The expansive bonus room lends itself to endless opportunities, lined with architectural windows as a focal point. Property will not have a real-estate sign up in the yard.
Zillow last checked: 8 hours ago
Listing updated: June 03, 2024 at 03:10pm
Listed by:
Lysi Bishop 208-870-8292,
Keller Williams Realty Boise
Bought with:
Alicia Wear
Homes of Idaho
Source: IMLS,MLS#: 98903923
Facts & features
Interior
Bedrooms & bathrooms
- Bedrooms: 4
- Bathrooms: 3
- Main level bathrooms: 1
Primary bedroom
- Level: Upper
- Area: 260
- Dimensions: 13 x 20
Bedroom 2
- Level: Upper
- Area: 253
- Dimensions: 23 x 11
Bedroom 3
- Level: Upper
- Area: 168
- Dimensions: 14 x 12
Bedroom 4
- Level: Upper
- Area: 154
- Dimensions: 14 x 11
Kitchen
- Level: Main
- Area: 160
- Dimensions: 16 x 10
Heating
- Forced Air, Natural Gas
Cooling
- Central Air
Appliances
- Included: Gas Water Heater, Dishwasher, Microwave, Oven/Range Freestanding
Features
- Bath-Master, Family Room, Great Room, Walk-In Closet(s), Pantry, Granite Counters, Number of Baths Main Level: 1, Number of Baths Upper Level: 2, Bonus Room Size: 32x17, Bonus Room Level: Upper
- Flooring: Carpet
- Has basement: No
- Has fireplace: No
Interior area
- Total structure area: 2,968
- Total interior livable area: 2,968 sqft
- Finished area above ground: 2,968
- Finished area below ground: 0
Property
Parking
- Total spaces: 3
- Parking features: Attached, Driveway
- Attached garage spaces: 3
- Has uncovered spaces: Yes
Features
- Levels: Two
- Fencing: Full,Wood
Lot
- Size: 8,407 sqft
- Features: Standard Lot 6000-9999 SF, Garden, Auto Sprinkler System, Full Sprinkler System
Details
- Parcel number: S0619120780 & S0619121160
Construction
Type & style
- Home type: SingleFamily
- Property subtype: Single Family Residence
Materials
- Frame, Wood Siding
- Foundation: Slab
- Roof: Composition
Condition
- Year built: 2006
Utilities & green energy
- Water: Well
- Utilities for property: Sewer Connected
Community & neighborhood
Location
- Region: Boise
Other
Other facts
- Listing terms: Cash,Conventional
- Ownership: Fee Simple
Price history
Price history is unavailable.
Public tax history
| Year | Property taxes | Tax assessment |
|---|---|---|
| 2025 | $4,188 +2.6% | $598,000 +2.1% |
| 2024 | $4,084 +33% | $585,500 +6.1% |
| 2023 | $3,070 +1.6% | $551,700 +15.3% |
Find assessor info on the county website
Neighborhood: Collister
Nearby schools
GreatSchools rating
- 7/10Cynthia Mann Elementary SchoolGrades: PK-6Distance: 0.6 mi
- 5/10Hillside Junior High SchoolGrades: 7-9Distance: 1.9 mi
- 8/10Boise Senior High SchoolGrades: 9-12Distance: 4.6 mi
Schools provided by the listing agent
- Elementary: Cynthia Mann
- Middle: Hillside
- High: Boise
- District: Boise School District #1
Source: IMLS. This data may not be complete. We recommend contacting the local school district to confirm school assignments for this home.

