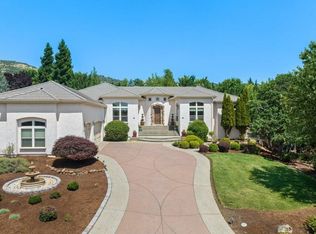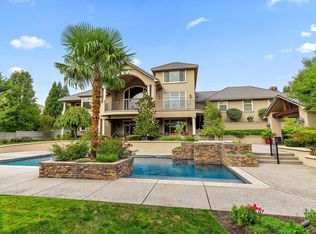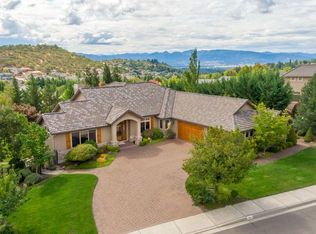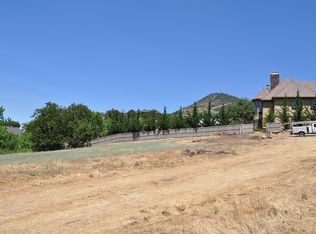Closed
$1,286,500
5626 Saddle Ridge Dr, Medford, OR 97504
3beds
5baths
4,260sqft
Single Family Residence
Built in 2004
0.55 Acres Lot
$1,292,000 Zestimate®
$302/sqft
$4,271 Estimated rent
Home value
$1,292,000
$1.16M - $1.45M
$4,271/mo
Zestimate® history
Loading...
Owner options
Explore your selling options
What's special
Elegant Frank Lloyd Wright inspired architecture & design in this spacious custom built home in Saddle Ridge Estates. Open floor plan with stunning leaded glass entry, hand-hewn Cherry wood floors, custom built-ins & wonderful lighting. Great room plan with formal living & dining, in-home office, 3 ensuite bedrooms, 4.5 baths, family-rec room & great outdoor living. Center island Cook's kitchen with 6-burner Wolf cooktop & double ovens, KitchenAid built-in refrigerator, walk-in pantry, undercounter microwave, wine cooler & nook. Main floor primary suite w/double vanity, walkout Marble tiled shower, soaking tub & access to verandas. Granite counters & heated stone floors in the baths, lower level family-rec room w/wet bar, full bath and office/wine room. Private backyard with in-ground heated Gunite pool w/waterfalls, outdoor kitchen, Kohler whole house backup generator, RV parking, circular drive, mature landscaping, oversized 3-car garage, 500SF of unfinished storage & great views.
Zillow last checked: 8 hours ago
Listing updated: November 10, 2024 at 07:37pm
Listed by:
John L. Scott Medford judithfoltz@johnlscott.com
Bought with:
Vellozzi & Associates R/E LLC
Source: Oregon Datashare,MLS#: 220186176
Facts & features
Interior
Bedrooms & bathrooms
- Bedrooms: 3
- Bathrooms: 5
Heating
- Forced Air, Natural Gas
Cooling
- Central Air
Appliances
- Included: Instant Hot Water, Cooktop, Dishwasher, Disposal, Double Oven, Dryer, Microwave, Oven, Range Hood, Refrigerator, Washer, Water Heater, Wine Refrigerator
Features
- Breakfast Bar, Ceiling Fan(s), Central Vacuum, Double Vanity, Enclosed Toilet(s), Granite Counters, Kitchen Island, Linen Closet, Open Floorplan, Pantry, Shower/Tub Combo, Smart Thermostat, Soaking Tub, Solid Surface Counters, Stone Counters, Vaulted Ceiling(s), Walk-In Closet(s), Wet Bar, Wired for Sound
- Flooring: Carpet, Hardwood, Stone, Tile
- Windows: Double Pane Windows, Tinted Windows, Vinyl Frames
- Basement: Daylight
- Has fireplace: Yes
- Fireplace features: Gas, Great Room, Wood Burning
- Common walls with other units/homes: No Common Walls
Interior area
- Total structure area: 4,260
- Total interior livable area: 4,260 sqft
Property
Parking
- Total spaces: 3
- Parking features: Asphalt, Attached, Concrete, Driveway, Garage Door Opener, RV Access/Parking
- Attached garage spaces: 3
- Has uncovered spaces: Yes
Features
- Levels: Two
- Stories: 2
- Patio & porch: Deck, Patio
- Exterior features: Outdoor Kitchen, RV Dump, RV Hookup
- Has private pool: Yes
- Pool features: Outdoor Pool
- Spa features: Bath
- Fencing: Fenced
- Has view: Yes
- View description: Mountain(s), Territorial
Lot
- Size: 0.55 Acres
- Features: Garden, Landscaped, Level, Sloped, Sprinkler Timer(s), Sprinklers In Front, Sprinklers In Rear, Water Feature
Details
- Additional structures: Other
- Parcel number: 10979313
- Zoning description: SFR-2
- Special conditions: Standard
Construction
Type & style
- Home type: SingleFamily
- Architectural style: Craftsman,Northwest
- Property subtype: Single Family Residence
Materials
- Block, Frame
- Foundation: Block, Concrete Perimeter
- Roof: Tile
Condition
- New construction: No
- Year built: 2004
Details
- Builder name: Morgan Pacific Construction
Utilities & green energy
- Sewer: Public Sewer
- Water: Public
Community & neighborhood
Security
- Security features: Carbon Monoxide Detector(s), Security System Owned, Smoke Detector(s)
Location
- Region: Medford
- Subdivision: Saddle Ridge Subdivision Phase 1
Other
Other facts
- Listing terms: Cash,Conventional
- Road surface type: Paved
Price history
| Date | Event | Price |
|---|---|---|
| 8/19/2024 | Sold | $1,286,500-0.7%$302/sqft |
Source: | ||
| 7/22/2024 | Pending sale | $1,295,000$304/sqft |
Source: | ||
| 7/11/2024 | Listed for sale | $1,295,000+4.4%$304/sqft |
Source: | ||
| 4/30/2021 | Sold | $1,240,000-0.8%$291/sqft |
Source: | ||
| 3/26/2021 | Pending sale | $1,250,000$293/sqft |
Source: | ||
Public tax history
| Year | Property taxes | Tax assessment |
|---|---|---|
| 2024 | $14,047 +3.2% | $940,350 +3% |
| 2023 | $13,616 +2.5% | $912,970 |
| 2022 | $13,284 +2.7% | $912,970 +3% |
Find assessor info on the county website
Neighborhood: 97504
Nearby schools
GreatSchools rating
- 9/10Hoover Elementary SchoolGrades: K-6Distance: 3 mi
- 3/10Hedrick Middle SchoolGrades: 6-8Distance: 3.6 mi
- 7/10North Medford High SchoolGrades: 9-12Distance: 3.6 mi
Schools provided by the listing agent
- Elementary: Hoover Elem
- Middle: Hedrick Middle
- High: North Medford High
Source: Oregon Datashare. This data may not be complete. We recommend contacting the local school district to confirm school assignments for this home.
Get pre-qualified for a loan
At Zillow Home Loans, we can pre-qualify you in as little as 5 minutes with no impact to your credit score.An equal housing lender. NMLS #10287.



