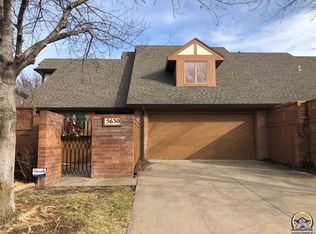Sold on 04/18/25
Price Unknown
5626 SW Hawick Ln, Topeka, KS 66614
2beds
2,012sqft
Townhouse, Residential
Built in 1986
2,178 Square Feet Lot
$231,100 Zestimate®
$--/sqft
$2,096 Estimated rent
Home value
$231,100
$213,000 - $250,000
$2,096/mo
Zestimate® history
Loading...
Owner options
Explore your selling options
What's special
Experience maintenance-free living in the highly sought-after Edinburgh subdivision with this beautifully maintained 2-bedroom, 3-bathroom home. Offering a perfect blend of comfort and convenience, this residence features spacious living areas, modern finishes, and abundant natural light along with a walkout basement that is unique to the area. Enjoy a worry-free lifestyle with exterior maintenance taken care of, allowing more time to relax and enjoy the peaceful surroundings. Don’t miss this opportunity to own a pristine home in one of the area's most desirable communities!
Zillow last checked: 8 hours ago
Listing updated: April 18, 2025 at 11:39am
Listed by:
Kristen Cummings 785-633-4359,
Genesis, LLC, Realtors
Bought with:
Mary Froese, 00229614
NextHome Professionals
Source: Sunflower AOR,MLS#: 238422
Facts & features
Interior
Bedrooms & bathrooms
- Bedrooms: 2
- Bathrooms: 3
- Full bathrooms: 3
Primary bedroom
- Level: Upper
- Area: 176
- Dimensions: 11 x 16
Bedroom 2
- Level: Upper
- Area: 180
- Dimensions: 12 x 15
Dining room
- Level: Main
- Area: 143
- Dimensions: 13 x 11
Great room
- Level: Basement
- Area: 452.6
- Dimensions: 31 x 14.6
Kitchen
- Level: Main
- Area: 132
- Dimensions: 11 x 12
Laundry
- Level: Basement
Living room
- Level: Main
- Area: 195
- Dimensions: 13 x 15
Heating
- Natural Gas
Cooling
- Central Air
Appliances
- Laundry: In Basement
Features
- Basement: Concrete,Finished,Walk-Out Access
- Number of fireplaces: 1
- Fireplace features: One
Interior area
- Total structure area: 2,012
- Total interior livable area: 2,012 sqft
- Finished area above ground: 1,412
- Finished area below ground: 600
Property
Parking
- Total spaces: 2
- Parking features: Attached
- Attached garage spaces: 2
Features
- Levels: Two
- Patio & porch: Patio, Deck
- Fencing: Fenced
Lot
- Size: 2,178 sqft
- Features: Sprinklers In Front
Details
- Parcel number: R60302
- Special conditions: Standard,Arm's Length
Construction
Type & style
- Home type: Townhouse
- Property subtype: Townhouse, Residential
Materials
- Roof: Composition
Condition
- Year built: 1986
Community & neighborhood
Community
- Community features: Pool
Location
- Region: Topeka
- Subdivision: Edinburgh
HOA & financial
HOA
- Has HOA: Yes
- HOA fee: $450 monthly
- Services included: Maintenance Grounds, Snow Removal, Exterior Paint, Roof Replace, Common Area Maintenance
- Association name: unknown
Price history
| Date | Event | Price |
|---|---|---|
| 4/18/2025 | Sold | -- |
Source: | ||
| 3/25/2025 | Pending sale | $199,900$99/sqft |
Source: | ||
| 3/21/2025 | Listed for sale | $199,900+43.8%$99/sqft |
Source: | ||
| 2/5/2016 | Listing removed | $139,000$69/sqft |
Source: Visual Tour #186905 | ||
| 11/7/2015 | Listed for sale | $139,000-0.6%$69/sqft |
Source: Visual Tour #186905 | ||
Public tax history
| Year | Property taxes | Tax assessment |
|---|---|---|
| 2025 | -- | $25,899 +2% |
| 2024 | $3,938 +1.2% | $25,390 +2% |
| 2023 | $3,891 +10.7% | $24,892 +13% |
Find assessor info on the county website
Neighborhood: Foxcroft
Nearby schools
GreatSchools rating
- 6/10Farley Elementary SchoolGrades: PK-6Distance: 1.2 mi
- 6/10Washburn Rural Middle SchoolGrades: 7-8Distance: 3.7 mi
- 8/10Washburn Rural High SchoolGrades: 9-12Distance: 3.8 mi
Schools provided by the listing agent
- Elementary: Farley Elementary School/USD 437
- Middle: Washburn Rural Middle School/USD 437
- High: Washburn Rural High School/USD 437
Source: Sunflower AOR. This data may not be complete. We recommend contacting the local school district to confirm school assignments for this home.
